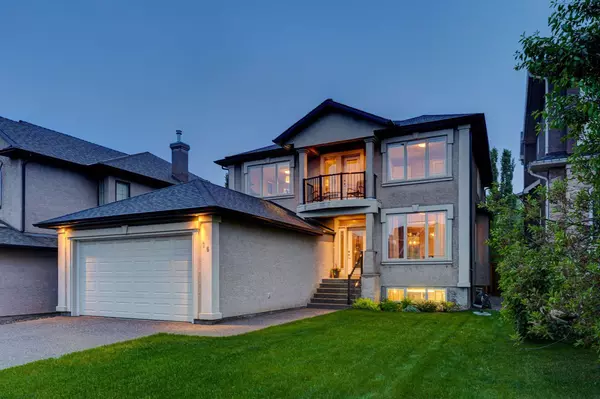For more information regarding the value of a property, please contact us for a free consultation.
76 Coulee VW SW Calgary, AB T3H 5J6
Want to know what your home might be worth? Contact us for a FREE valuation!

Our team is ready to help you sell your home for the highest possible price ASAP
Key Details
Sold Price $1,150,000
Property Type Single Family Home
Sub Type Detached
Listing Status Sold
Purchase Type For Sale
Square Footage 2,812 sqft
Price per Sqft $408
Subdivision Cougar Ridge
MLS® Listing ID A2164301
Sold Date 09/23/24
Style 2 Storey
Bedrooms 4
Full Baths 2
Half Baths 1
Originating Board Calgary
Year Built 2004
Annual Tax Amount $6,051
Tax Year 2024
Lot Size 5,661 Sqft
Acres 0.13
Property Description
The Estates of Cougar Ridge – Coulee View - a quiet retreat on Calgary's westside, tucked away from traffic but offering convenient access to great schools, the path system overtop the Bow Valley and all the Westside has to offer… PLUS a quick exit west to the mountains or east to downtown. This home sits in a cul de sac, backing a path system, buried in trees, a south exposure and a wonderful garden – PRIVATE & QUIET! This two storey, 4 bedroom home offers 2812 sq ft above grade, and has been exceptionally well maintained throughout. Upon entering you will be struck by the quality of construction and detailed finishings….brazilian cherry hardwoods, a striking curved staircase, slate accents, 9' ceilings, crown moldings, decorative ceiling finishes and soft corners. On the main, the spacious Great Room in back enjoys the warmth of the sun throughout the day… a large open space for lounging with the family or entertaining your guests. The kitchen enjoys in-floor heat, granite counters and backsplash, a 5 burner gas cooktop and wall oven, cabinets which extend to the ceiling and a wonderful breakfast nook leading to your rear deck and yard. There is also a proper dining room and home office on the main level. The striking curved staircase leads you to the upper level… an open loft space, a balcony and 4 bedrooms up. The Primary Retreat features a cozy lounge area, leading to a private balcony, a 5pc en suite with granite counters, in-floor heat and a skylight – the infusion of natural light is comforting - and walk-in closet. The three additional beds are all well-sized and the loft offers a potential study/reading space and access to a second balcony. This home has been meticulously maintained with an extensive list of improvements over the years… new vinyl decking, faucets, garden shed, skylights, two A/C units, hot water tank etc etc
Location
Province AB
County Calgary
Area Cal Zone W
Zoning R-1
Direction N
Rooms
Other Rooms 1
Basement Full, Unfinished
Interior
Interior Features Breakfast Bar, Built-in Features, Crown Molding, Double Vanity, Granite Counters, No Animal Home, No Smoking Home, Skylight(s)
Heating Forced Air
Cooling Central Air
Flooring Carpet, Hardwood, Slate
Fireplaces Number 1
Fireplaces Type Gas
Appliance Central Air Conditioner, Dishwasher, Dryer, Garage Control(s), Gas Cooktop, Microwave, Oven-Built-In, Range Hood, Refrigerator, Washer
Laundry Laundry Room
Exterior
Parking Features Double Garage Attached, Oversized
Garage Spaces 2.0
Garage Description Double Garage Attached, Oversized
Fence Fenced
Community Features Park, Playground, Schools Nearby, Shopping Nearby, Walking/Bike Paths
Roof Type Asphalt Shingle
Porch Balcony(s), Deck
Lot Frontage 46.72
Total Parking Spaces 4
Building
Lot Description Backs on to Park/Green Space, Cul-De-Sac, Rectangular Lot
Foundation Poured Concrete
Architectural Style 2 Storey
Level or Stories Two
Structure Type Stucco
Others
Restrictions None Known
Ownership Private
Read Less



