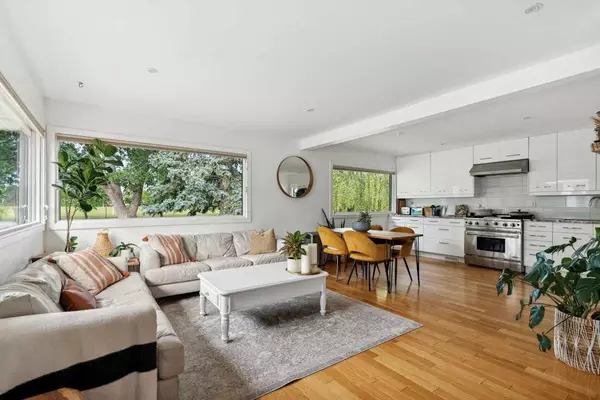For more information regarding the value of a property, please contact us for a free consultation.
43 Hillgrove CRES SW Calgary, AB T2V 3K8
Want to know what your home might be worth? Contact us for a FREE valuation!

Our team is ready to help you sell your home for the highest possible price ASAP
Key Details
Sold Price $742,500
Property Type Single Family Home
Sub Type Detached
Listing Status Sold
Purchase Type For Sale
Square Footage 1,127 sqft
Price per Sqft $658
Subdivision Haysboro
MLS® Listing ID A2159684
Sold Date 09/23/24
Style Bungalow
Bedrooms 4
Full Baths 3
Originating Board Calgary
Year Built 1958
Annual Tax Amount $4,485
Tax Year 2024
Lot Size 5,995 Sqft
Acres 0.14
Property Description
Nestled on a peaceful, tree-draped street in the charming neighbourhood of West Haysboro, this modern bungalow has been meticulously updated and offers an open-concept layout. As you step inside, you will discover the main floor is graced with a calm and neutral palette, recessed lighting, smooth painted ceilings, and rich oak hardwood that gleam beneath large picture windows that flood the sprawling living spaces with sunlight. Experimenting with bold flavours and innovative techniques becomes an exciting culinary adventure in this modern kitchen. Sleek stainless steel appliances paired with glossy white cabinetry and granite countertops only further inspire culinary exploration. Retreat to your serene primary bedroom, complete with a luxurious ensuite bath, dual closets, and an additional walk-in closet. The main floor also features a generously sized secondary bedroom with ample closet space and a beautifully updated full main bath. The finished basement is a treasure trove of additional living space, offering two more bedrooms, a third full bath, and an expansive family/rec room. The high-efficiency furnace and hot water tank keep things running smoothly. Outside, the sprawling lot is a playground of possibilities. Enjoy the convenience of a full driveway, an oversized double garage, and an adjacent RV gate for trailer storage. A charming stone patio and lush green lawn offer the perfect backdrop for outdoor fun and relaxation. Plus, you're right across from a spacious park and two elementary schools. Updates include siding, shingles, and exterior doors, this home is a true turn-key gem. It's ready for you to move in and start making memories from day one.
Location
Province AB
County Calgary
Area Cal Zone S
Zoning R-C1
Direction W
Rooms
Other Rooms 1
Basement Finished, Full
Interior
Interior Features Double Vanity, Granite Counters, Open Floorplan, Recessed Lighting, Storage, Walk-In Closet(s)
Heating Forced Air
Cooling None
Flooring Ceramic Tile, Hardwood, Laminate
Fireplaces Number 1
Fireplaces Type Basement, Gas, Mantle, Recreation Room
Appliance Dishwasher, Dryer, Garage Control(s), Gas Range, Microwave, Range Hood, Refrigerator, Washer
Laundry In Basement, Sink
Exterior
Parking Features Concrete Driveway, Double Garage Detached, Driveway, Front Drive, Garage Faces Rear
Garage Spaces 2.0
Garage Description Concrete Driveway, Double Garage Detached, Driveway, Front Drive, Garage Faces Rear
Fence Fenced
Community Features Park, Playground, Pool, Schools Nearby, Shopping Nearby, Sidewalks, Street Lights, Tennis Court(s)
Roof Type Asphalt Shingle
Porch Deck, Patio
Lot Frontage 50.0
Total Parking Spaces 2
Building
Lot Description Back Lane, Back Yard, Front Yard, Low Maintenance Landscape, Interior Lot, Landscaped, Street Lighting, Private, Rectangular Lot
Foundation Poured Concrete
Architectural Style Bungalow
Level or Stories One
Structure Type Composite Siding,Wood Frame
Others
Restrictions None Known
Ownership Private
Read Less



