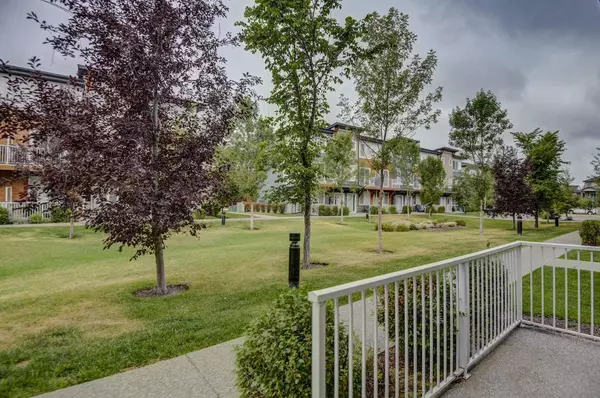For more information regarding the value of a property, please contact us for a free consultation.
111 Rainbow Falls Gate #60 Chestermere, AB T1X 0Z5
Want to know what your home might be worth? Contact us for a FREE valuation!

Our team is ready to help you sell your home for the highest possible price ASAP
Key Details
Sold Price $450,000
Property Type Townhouse
Sub Type Row/Townhouse
Listing Status Sold
Purchase Type For Sale
Square Footage 1,554 sqft
Price per Sqft $289
Subdivision Rainbow Falls
MLS® Listing ID A2159835
Sold Date 09/24/24
Style 3 Storey
Bedrooms 3
Full Baths 2
Half Baths 1
Condo Fees $321
Originating Board Calgary
Year Built 2016
Annual Tax Amount $2,176
Tax Year 2024
Lot Size 1,734 Sqft
Acres 0.04
Property Description
Open House Sat&Sun Aug 24&25 from 2 to 4.Welcome to this gorgeous townhouse in the desirable Rainbow Falls community, where luxury & comfort meet in show-home condition. This END UNIT offers extra windows with loads of natural light and 3 BEDROOM, 2.5 bathroom,double attached garage.The main floor offers an office space and upstairs
you will be greeted by an inviting open concept living area featuring a fully equipped kitchen with quartz countertops, stainless steel appliances, tonnes of counter space with an island, ample cabinetry, plus a pantry. This is a spacious open concept plan with a large living room, dining room, balcony and a half bath nicely tucked away from main living area. Upstairs there is a convenient laundry, a great sized primary bedroom with 4 pc ensuite, 2 more bedrooms, and another 4pc bathroom. Just minutes to Chestermere Lake and walking distance to beautiful parks, grocery stores, restaurants, schools, walking trails, and quick access in and out of town.
Location
Province AB
County Chestermere
Zoning DC(R-3)
Direction W
Rooms
Other Rooms 1
Basement None
Interior
Interior Features No Animal Home, No Smoking Home, Open Floorplan, Quartz Counters, Walk-In Closet(s)
Heating Forced Air
Cooling None
Flooring Carpet, Ceramic Tile, Hardwood
Appliance Dishwasher, Dryer, Electric Range, Microwave Hood Fan, Refrigerator, Washer, Window Coverings
Laundry Upper Level
Exterior
Parking Features Double Garage Attached
Garage Spaces 2.0
Garage Description Double Garage Attached
Fence None
Community Features Lake, Park, Playground, Schools Nearby, Shopping Nearby, Street Lights
Amenities Available Playground, Visitor Parking
Roof Type Asphalt Shingle
Porch Balcony(s)
Exposure W
Total Parking Spaces 2
Building
Lot Description Landscaped
Foundation Poured Concrete
Architectural Style 3 Storey
Level or Stories 3 Level Split
Structure Type Concrete,Vinyl Siding,Wood Frame
Others
HOA Fee Include Amenities of HOA/Condo,Maintenance Grounds,Professional Management,Reserve Fund Contributions,Sewer,Snow Removal
Restrictions Pet Restrictions or Board approval Required,Utility Right Of Way
Tax ID 57476255
Ownership Private
Pets Allowed Cats OK, Dogs OK
Read Less
GET MORE INFORMATION




