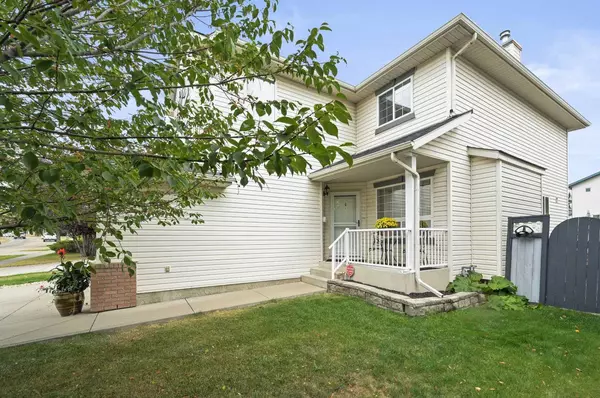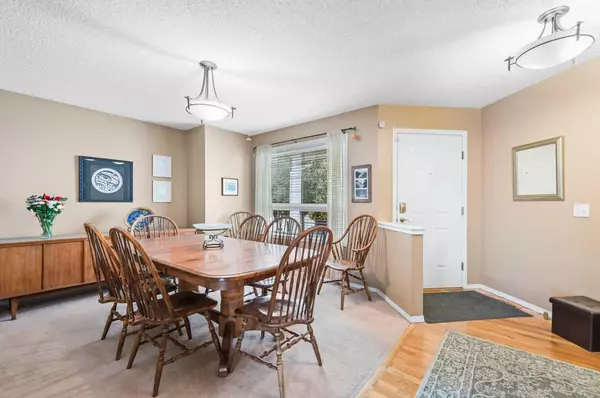For more information regarding the value of a property, please contact us for a free consultation.
3311 Douglasdale BLVD SE Calgary, AB T2Z3A8
Want to know what your home might be worth? Contact us for a FREE valuation!

Our team is ready to help you sell your home for the highest possible price ASAP
Key Details
Sold Price $618,900
Property Type Single Family Home
Sub Type Detached
Listing Status Sold
Purchase Type For Sale
Square Footage 1,908 sqft
Price per Sqft $324
Subdivision Douglasdale/Glen
MLS® Listing ID A2164916
Sold Date 09/24/24
Style 2 Storey
Bedrooms 3
Full Baths 2
Half Baths 1
Originating Board Calgary
Year Built 1997
Annual Tax Amount $3,521
Tax Year 2024
Lot Size 4,617 Sqft
Acres 0.11
Property Description
Welcome to your dream family home, ideally located within the playground zone of Douglasdale Elementary. Just across the street from the school, this spacious two-story residence offers stunning mountain views and is designed for family living.
Stepping in a new screened front door, you'll be thrilled to find three generously-sized bedrooms upstairs, including a large master suite with ample closet space and a private four-piece ensuite. A massive bonus room with a spectacular mountain view adds exceptional extra space and aesthetic that your family will love and appreciate. The home also features a huge flat low maintenance backyard with double decks—perfect for kids and pets to play. Add in an unspoiled basement, complete with a new hot water tank, ready for your custom touch.
The main floor is perfect for both everyday living and entertaining. A separate dining area connects to an open-concept kitchen and family room. The kitchen features a recently serviced and calibrated gas stove, an expansive custom island with custom cabinetry and sliding glass doors that lead to an impressive south-facing deck, complete with a BBQ gas line—ideal for summer gatherings. A convenient half bath with an attached laundry room rounds out the main floor.
The double attached garage offers plenty of storage and with excellent public transit access, commuting is a breeze. This home is the perfect blend of comfort, convenience, and community. Don't miss out on this rare opportunity to live in a prime location in Douglasdale!
Location
Province AB
County Calgary
Area Cal Zone Se
Zoning RC-1
Direction W
Rooms
Other Rooms 1
Basement Full, Unfinished
Interior
Interior Features Granite Counters, Kitchen Island
Heating Fireplace Insert, Forced Air
Cooling Central Air
Flooring Carpet, Hardwood, Tile
Fireplaces Number 1
Fireplaces Type Gas
Appliance Central Air Conditioner, Dishwasher, Dryer, Gas Stove, Gas Water Heater, Refrigerator, Washer
Laundry In Basement
Exterior
Parking Features Double Garage Attached
Garage Spaces 2.0
Garage Description Double Garage Attached
Fence Fenced
Community Features Park, Playground, Schools Nearby, Sidewalks, Walking/Bike Paths
Roof Type Asphalt Shingle
Porch Deck, Front Porch
Lot Frontage 41.99
Total Parking Spaces 4
Building
Lot Description Lawn, Low Maintenance Landscape, Landscaped
Foundation Poured Concrete
Architectural Style 2 Storey
Level or Stories Two
Structure Type Brick,Vinyl Siding
Others
Restrictions None Known
Ownership Private
Read Less



