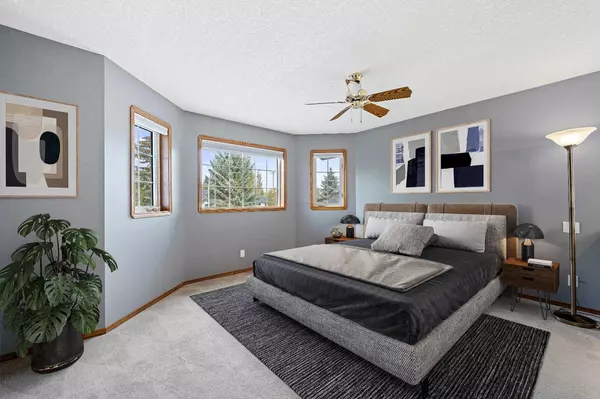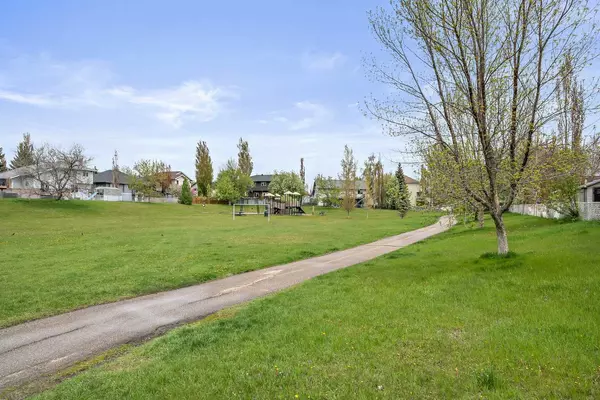For more information regarding the value of a property, please contact us for a free consultation.
171 Cambria RD Strathmore, AB T1P1L9
Want to know what your home might be worth? Contact us for a FREE valuation!

Our team is ready to help you sell your home for the highest possible price ASAP
Key Details
Sold Price $580,000
Property Type Single Family Home
Sub Type Detached
Listing Status Sold
Purchase Type For Sale
Square Footage 2,059 sqft
Price per Sqft $281
Subdivision Cambridge Glen
MLS® Listing ID A2134683
Sold Date 09/24/24
Style 1 and Half Storey
Bedrooms 4
Full Baths 3
Half Baths 1
Originating Board Calgary
Year Built 1994
Annual Tax Amount $3,827
Tax Year 2023
Lot Size 6,243 Sqft
Acres 0.14
Property Description
****OPEN HOUSE SUNDAY SEPT. 8 2-4****Welcome to the picturesque neighborhood of Cambridge Glen! This family-friendly home offers an exceptional blend of comfort and spacious living, crafted with care by its original owner. With 5 bedrooms, 3.5 bathrooms, and over 3259 total square feet of developed living space, this residence is designed to meet your family's every need. Upon entering, you'll be greeted by a spacious foyer leading to a living room with soaring ceilings, flooded with natural light that creates a warm and inviting atmosphere, perfect for entertaining or quiet family moments. The kitchen boasts quartz countertops, sleek black appliances, and a movable island that seamlessly connects to the dining area, providing a perfect space for gatherings. Step down a few stairs into the family room, where built-in shelving displays cherished family photos and a cozy fireplace awaits. The main floor offers versatility with a tucked-away office or an additional bedroom, along with convenient main floor laundry and a powder room. Upstairs, a beautiful loft overlooks the main floor, leading to a lovely master bedroom with a walk-in closet and stunning ensuite, accompanied by two well-sized bedrooms and an additional 4-piece bath. The lower level of the home offers a versatile space for recreation or relaxation, featuring a media room with a projector and surround sound, an additional bedroom, and a unique bathroom with a steam shower/tub combo, mood lighting, and jacuzzi. Another room is perfect for a home office or playroom. Outside, the fully fenced yard is a haven for outdoor gatherings, complete with a deck seating area perfect for BBQs, and a shed that offers both storage space and a playhouse for the little ones. Step out the back gate and you're greeted by green space, a park, and direct access to Strathmore’s scenic pathway system. The double attached garage provides ample space for vehicles and a workbench. Don't miss the opportunity to make this inviting 1.5 storey abode your own and create lasting memories with your family!
Location
Province AB
County Wheatland County
Zoning R1
Direction W
Rooms
Other Rooms 1
Basement Finished, Full
Interior
Interior Features Bookcases, Built-in Features, Ceiling Fan(s), Central Vacuum, High Ceilings, Jetted Tub, Kitchen Island, Open Floorplan, Quartz Counters, Recessed Lighting, See Remarks, Steam Room, Wet Bar, Wired for Sound
Heating Forced Air, Natural Gas
Cooling None
Flooring Carpet, Hardwood, Laminate, Linoleum, Tile, Vinyl
Fireplaces Number 1
Fireplaces Type Blower Fan, Family Room, Gas, Mantle, Oak
Appliance Dishwasher, Dryer, Electric Stove, Microwave, Refrigerator, Washer, Window Coverings
Laundry Main Level
Exterior
Parking Features Double Garage Attached
Garage Spaces 2.0
Garage Description Double Garage Attached
Fence Fenced
Community Features Park, Playground, Schools Nearby, Sidewalks, Street Lights, Walking/Bike Paths
Roof Type Asphalt Shingle
Porch Deck, See Remarks
Lot Frontage 56.73
Total Parking Spaces 4
Building
Lot Description Back Yard, Backs on to Park/Green Space, Dog Run Fenced In, Lawn, Gentle Sloping, Landscaped, See Remarks
Building Description Vinyl Siding,Wood Frame, Half Shed Half play house (as is)
Foundation Poured Concrete
Architectural Style 1 and Half Storey
Level or Stories Two
Structure Type Vinyl Siding,Wood Frame
Others
Restrictions None Known
Tax ID 84795656
Ownership Private
Read Less
GET MORE INFORMATION




