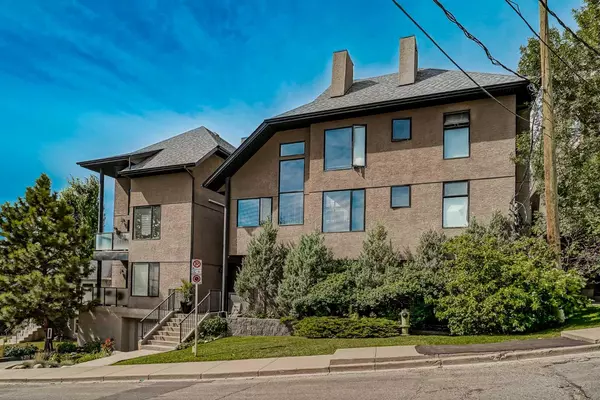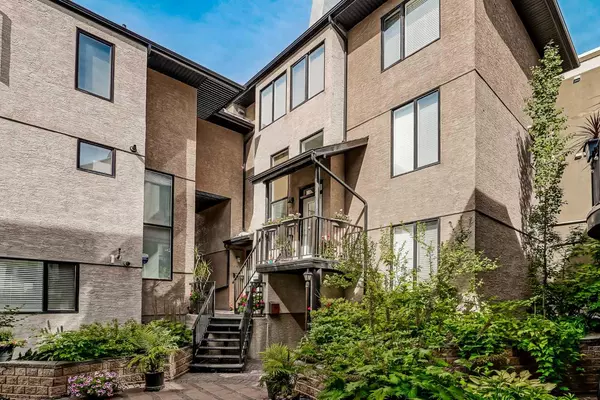For more information regarding the value of a property, please contact us for a free consultation.
517 5 ST NE #2 Calgary, AB T2E 3W5
Want to know what your home might be worth? Contact us for a FREE valuation!

Our team is ready to help you sell your home for the highest possible price ASAP
Key Details
Sold Price $580,000
Property Type Condo
Sub Type Apartment
Listing Status Sold
Purchase Type For Sale
Square Footage 1,221 sqft
Price per Sqft $475
Subdivision Bridgeland/Riverside
MLS® Listing ID A2162180
Sold Date 09/24/24
Style Apartment
Bedrooms 2
Full Baths 2
Half Baths 1
Condo Fees $420/mo
Originating Board Calgary
Year Built 2006
Annual Tax Amount $3,278
Tax Year 2024
Property Description
Discover the perfect blend of urban convenience and serene living with this stunning two-story condo, nestled on a quiet side street in the highly sought-after community of Bridgeland. Just steps from the river and the downtown core, this residence is ideal for young professionals, a growing family, or savvy investors seeking the best of inner-city living. This elegant home features two spacious bedrooms, 2.5 bathrooms, and a versatile bonus space perfect for a home office. The main floor welcomes you with an open-concept design, flooded with natural light from numerous large windows that frame stunning views of the park and downtown. The modern kitchen, equipped with granite countertops, sleek espresso cabinets, stainless steel appliances, and a breakfast bar, seamlessly flows into the expansive living and dining areas. French doors lead to a private balcony overlooking lush greenery—your own serene retreat for morning coffee or evening relaxation, all while enjoying the bright, airy ambiance that makes this home truly special. Upstairs, the master suite offers a peaceful escape with its own ensuite bathroom, providing both comfort and privacy. Completing the upper level is a second bedroom with its own 3pc ensuite for added convenience and a versatile bonus space perfect for a home office. Additional highlights include air conditioning, in floor heating, hardwood flooring on the main level, cozy carpeting in the bedrooms and on the stairs, a newly installed furnace and heated underground parking with ample storage both in-unit and in the garage. Located in the heart of Bridgeland, this condo offers paramount convenience with a short commute to downtown, a stroll to 1st Ave NE for Bridgeland's vibrant dining and shopping scene, and easy access to the C-Train and Bow River pathways. Experience the allure of downtown living while enjoying the tranquility of a charming neighborhood setting. Don't miss the chance to make this exceptional residence your own—schedule your private viewing today!
Location
Province AB
County Calgary
Area Cal Zone Cc
Zoning M-CG d111
Direction S
Rooms
Other Rooms 1
Basement None
Interior
Interior Features Breakfast Bar, Ceiling Fan(s), Granite Counters, High Ceilings, No Animal Home, No Smoking Home, Open Floorplan, Pantry, Storage, Vaulted Ceiling(s), Walk-In Closet(s)
Heating In Floor, Natural Gas
Cooling Central Air
Flooring Carpet, Ceramic Tile, Hardwood
Appliance Central Air Conditioner, Dishwasher, Dryer, Electric Stove, Microwave Hood Fan, Refrigerator, Washer, Window Coverings
Laundry In Bathroom, Main Level
Exterior
Parking Features Parkade, Stall, Titled, Underground
Garage Description Parkade, Stall, Titled, Underground
Community Features Park, Playground, Schools Nearby, Shopping Nearby, Street Lights
Amenities Available Park, Storage, Visitor Parking
Roof Type Asphalt Shingle
Porch Balcony(s)
Exposure W
Total Parking Spaces 1
Building
Story 3
Foundation Poured Concrete
Architectural Style Apartment
Level or Stories Multi Level Unit
Structure Type Stucco,Wood Frame
Others
HOA Fee Include Amenities of HOA/Condo,Common Area Maintenance,Heat,Snow Removal,Water
Restrictions Board Approval,Condo/Strata Approval
Ownership Private
Pets Allowed Restrictions
Read Less



