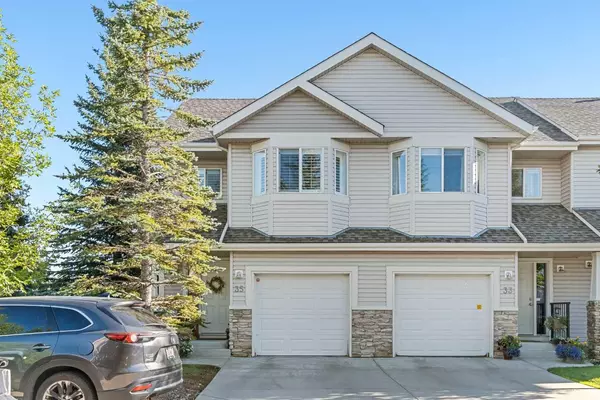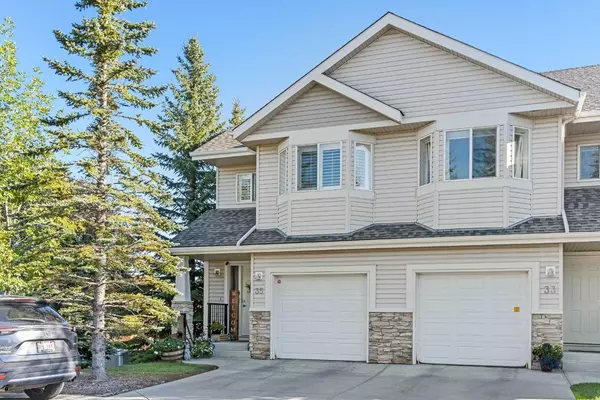For more information regarding the value of a property, please contact us for a free consultation.
35 Royal Oak GDNS NW Calgary, AB T3G 5S5
Want to know what your home might be worth? Contact us for a FREE valuation!

Our team is ready to help you sell your home for the highest possible price ASAP
Key Details
Sold Price $492,000
Property Type Townhouse
Sub Type Row/Townhouse
Listing Status Sold
Purchase Type For Sale
Square Footage 1,280 sqft
Price per Sqft $384
Subdivision Royal Oak
MLS® Listing ID A2166406
Sold Date 09/25/24
Style 2 Storey
Bedrooms 2
Full Baths 2
Half Baths 1
Condo Fees $330
HOA Fees $17/ann
HOA Y/N 1
Originating Board Calgary
Year Built 2003
Annual Tax Amount $2,698
Tax Year 2024
Lot Size 1,991 Sqft
Acres 0.05
Property Description
Welcome to Royal Cascade in Royal Oak, a perfect place to enjoy all that the northwest has to offer, including a fabulous new YMCA, just minutes from your front door. This spotless, quiet walk out end unit shows amazing pride of ownership and gives a private yard like feel. It is loaded with upgrades throughout and is complete with a south facing backyard offering amazing light. The back deck provides relaxing views of a private pond and lush green space and is sheathed in high quality Duradek, guaranteeing longevity for years to come. . Beautiful maple hardwood floors run throughout the home, making for easy maintenance and cleaning. The kitchen features an upgraded breakfast bar, granite countertops and glass tile backsplash. The bathrooms feature slate stone tiles, glass shower enclosure, new hardware and fixtures. The windows feature custom wooden shutters that are supremely versatile, providing as much light as you would like to allow, or can be opened laterally. In the living room, there's a cozy corner gas fireplace with a brand new mantle and shiplap that is a great focal point for the main level on cold winter nights. The master retreat has an updated en-suite bathroom and a decent sized walk-in closet with built in shelving. Completing this level, the second bedroom boasts a walk in closet with built in shelving, full bathroom, and sunny bonus room provide plenty of space for an office or guests. Downstairs is a fully finished walk out level that awaits your imagination. Completing this package, there is a newer water heater, quality stainless steel appliances and upgraded plumbing fixtures in all bathrooms. The Royal Cascade is just minutes away from the Royal Oak shopping centre, Stoney Trail, and the Tuscany LRT Station. This beautiful spotless unit will not last!
Location
Province AB
County Calgary
Area Cal Zone Nw
Zoning M-CG d50
Direction N
Rooms
Other Rooms 1
Basement Finished, Full, Walk-Out To Grade
Interior
Interior Features Breakfast Bar, Ceiling Fan(s), No Smoking Home, Quartz Counters, Separate Entrance, Storage, Vinyl Windows
Heating Forced Air
Cooling None
Flooring Ceramic Tile, Hardwood
Fireplaces Number 1
Fireplaces Type Gas
Appliance Dishwasher, Electric Stove, Garage Control(s), Range Hood, Refrigerator, Washer/Dryer, Window Coverings
Laundry Lower Level
Exterior
Parking Features Single Garage Attached
Garage Spaces 1.0
Garage Description Single Garage Attached
Fence Partial
Community Features Gated, Golf, Schools Nearby, Shopping Nearby, Sidewalks, Street Lights
Amenities Available Other
Roof Type Asphalt Shingle
Porch Deck
Lot Frontage 7.35
Total Parking Spaces 2
Building
Lot Description Backs on to Park/Green Space
Foundation Poured Concrete
Architectural Style 2 Storey
Level or Stories Two
Structure Type Stone,Vinyl Siding,Wood Frame
Others
HOA Fee Include Common Area Maintenance,Insurance,Maintenance Grounds,Professional Management,Reserve Fund Contributions,Snow Removal,Trash
Restrictions Board Approval,Pets Allowed
Ownership Private
Pets Allowed Restrictions
Read Less
GET MORE INFORMATION




