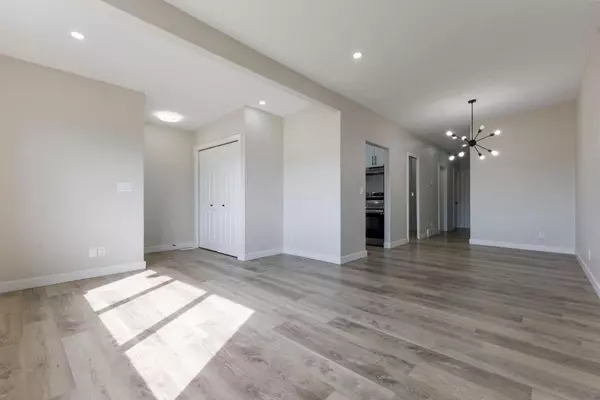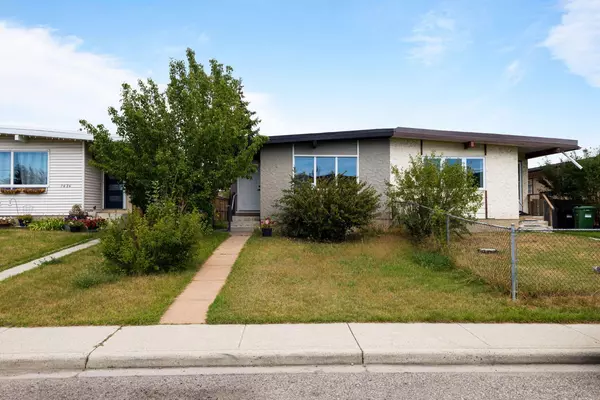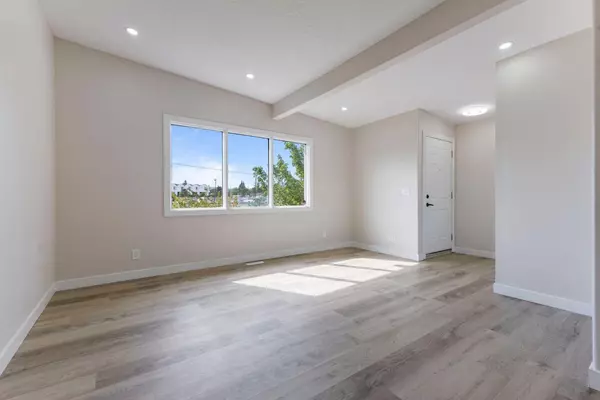For more information regarding the value of a property, please contact us for a free consultation.
3624 67 ST NW Calgary, AB T3B 4J7
Want to know what your home might be worth? Contact us for a FREE valuation!

Our team is ready to help you sell your home for the highest possible price ASAP
Key Details
Sold Price $593,000
Property Type Single Family Home
Sub Type Semi Detached (Half Duplex)
Listing Status Sold
Purchase Type For Sale
Square Footage 941 sqft
Price per Sqft $630
Subdivision Bowness
MLS® Listing ID A2160416
Sold Date 09/25/24
Style Bungalow,Side by Side
Bedrooms 5
Full Baths 2
Originating Board Calgary
Year Built 1977
Annual Tax Amount $3,265
Tax Year 2024
Lot Size 3,004 Sqft
Acres 0.07
Property Description
LIVE-UP/ RENT-DOWN! Featuring spacious bedrooms, an oversized detached garage + plenty of storage, and AIR CONDITIONING for those HOT days. Situated in an amenity filled community of Bowness: Close to the University of Calgary (10 minutes), MRU (10 minutes), Bowness park pathways, public transportation, grocery stores, boutiques & restaurants!! With easy access to Canada Olympic Park, Downtown Calgary & more! PERFECT for both long and short term rentals! Brimming with CASHFLOW potential, or have the extra space for your extended family! The upper level with 3 bedrooms, 1 bathroom;
2 bedrooms, 1 bathroom on the lower level. Stylish vinyl plank flooring throughout, with quality finishes in the kitchen and basement. The backyard is highlighted by a spacious porch, ideal for winding down after a long day and enjoying the outdoors. Reach out for your private showing today!!!
Location
Province AB
County Calgary
Area Cal Zone Nw
Zoning R-C2
Direction SW
Rooms
Basement Separate/Exterior Entry, Finished, Full
Interior
Interior Features Beamed Ceilings, Quartz Counters, Separate Entrance, Storage, Vaulted Ceiling(s), Walk-In Closet(s)
Heating Forced Air
Cooling Central Air
Flooring Carpet, Tile, Vinyl Plank
Appliance Central Air Conditioner, Dishwasher, Electric Stove, Garage Control(s), Refrigerator, Washer/Dryer, Washer/Dryer Stacked
Laundry In Unit, Lower Level, Main Level
Exterior
Parking Features Concrete Driveway, Off Street, Single Garage Detached
Garage Spaces 1.0
Garage Description Concrete Driveway, Off Street, Single Garage Detached
Fence Fenced
Community Features Lake, Park, Playground, Schools Nearby, Shopping Nearby, Sidewalks, Street Lights, Walking/Bike Paths
Roof Type Asphalt Shingle,Flat
Porch Deck
Lot Frontage 26.58
Total Parking Spaces 4
Building
Lot Description Back Lane, Back Yard, City Lot, Front Yard, Landscaped
Foundation Poured Concrete
Architectural Style Bungalow, Side by Side
Level or Stories One
Structure Type Stucco
Others
Restrictions None Known
Ownership Private
Read Less



