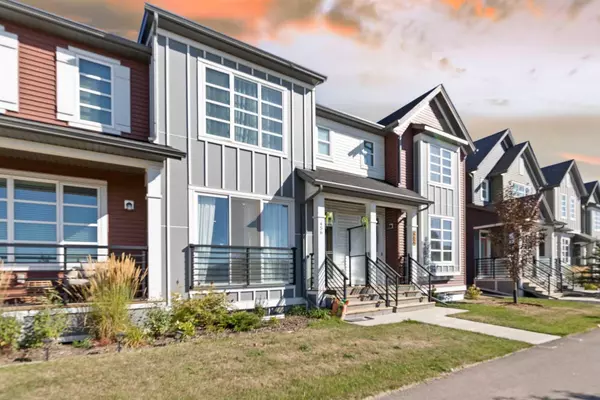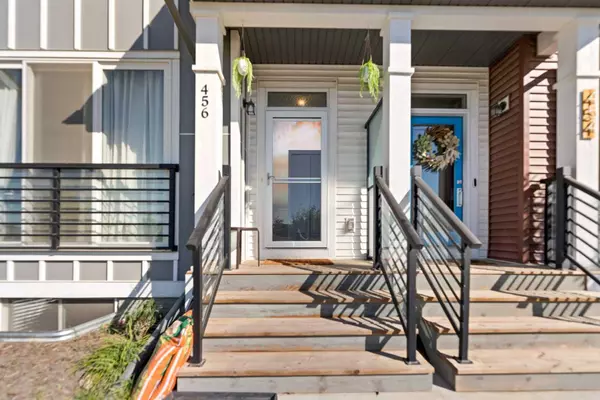For more information regarding the value of a property, please contact us for a free consultation.
456 Belmont AVE SW Calgary, AB T2X4N2
Want to know what your home might be worth? Contact us for a FREE valuation!

Our team is ready to help you sell your home for the highest possible price ASAP
Key Details
Sold Price $535,000
Property Type Townhouse
Sub Type Row/Townhouse
Listing Status Sold
Purchase Type For Sale
Square Footage 1,308 sqft
Price per Sqft $409
Subdivision Belmont
MLS® Listing ID A2163891
Sold Date 09/25/24
Style 2 Storey
Bedrooms 3
Full Baths 2
Half Baths 1
Originating Board Calgary
Year Built 2021
Annual Tax Amount $2,886
Tax Year 2024
Lot Size 2,303 Sqft
Acres 0.05
Property Description
NO CONDO FEES. NO HOA FEES. 20 FEET WIDE. Welcome to this stunning 3-bedroom, open-concept townhouse located in the vibrant community of Belmont, SW Calgary. With no condo fees and no HOA fees, this home offers exceptional value and modern living. The main floor is beautifully finished with luxury vinyl plank flooring, adding both style and durability. The inviting main floor features a wide glass door entry, leading to a bright living room, dining area, and a well-appointed kitchen complete with a large island. The kitchen is equipped with stainless steel appliances, quartz countertops, and a convenient pantry perfect for storing spices and essentials. Enjoy outdoor living with a cozy deck, ideal for relaxation or entertaining.
Upstairs, you'll find a spacious master bedroom with a private 3-piece ensuite bathroom, along with two additional bedrooms perfect for children or guests. A second 3-piece bathroom and separate Laundry adds convenience and comfort for the household. Belmont is a thriving and beautiful community, close to shopping plazas, the C-Train station, and offers easy access to both Macleod Trail and Stoney Trail for a seamless commute. Basement is unfinished with a rough-in plumbing for future bathroom. Rear gravel two car parking pad.
Location
Province AB
County Calgary
Area Cal Zone S
Zoning R-2M
Direction S
Rooms
Other Rooms 1
Basement Full, Unfinished
Interior
Interior Features Closet Organizers, Kitchen Island, No Animal Home, No Smoking Home, Open Floorplan, Walk-In Closet(s)
Heating Forced Air, Natural Gas
Cooling None
Flooring Carpet, Tile, Vinyl Plank
Appliance Dishwasher, Dryer, Electric Range, Microwave, Microwave Hood Fan, Refrigerator, Washer, Window Coverings
Laundry Upper Level
Exterior
Parking Features Alley Access, Off Street, Parking Pad
Garage Description Alley Access, Off Street, Parking Pad
Fence Fenced
Community Features Park, Playground, Schools Nearby, Shopping Nearby, Sidewalks
Roof Type Asphalt Shingle
Porch Deck
Lot Frontage 20.0
Exposure S
Total Parking Spaces 2
Building
Lot Description Back Lane, Back Yard, Front Yard
Foundation Poured Concrete
Architectural Style 2 Storey
Level or Stories Two
Structure Type Vinyl Siding
Others
Restrictions None Known
Ownership Private
Read Less
GET MORE INFORMATION




