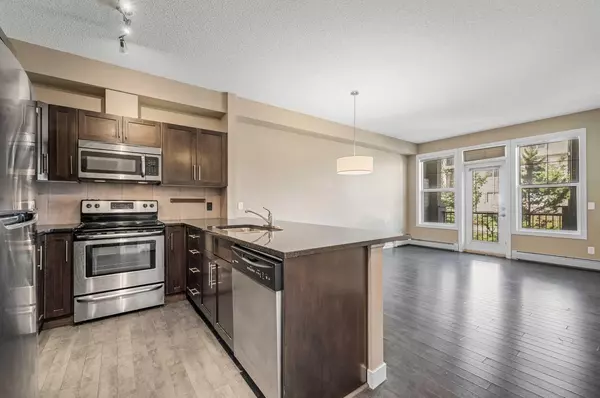For more information regarding the value of a property, please contact us for a free consultation.
48 Panatella RD NW #205 Calgary, AB T3K 0V4
Want to know what your home might be worth? Contact us for a FREE valuation!

Our team is ready to help you sell your home for the highest possible price ASAP
Key Details
Sold Price $279,500
Property Type Condo
Sub Type Apartment
Listing Status Sold
Purchase Type For Sale
Square Footage 805 sqft
Price per Sqft $347
Subdivision Panorama Hills
MLS® Listing ID A2144465
Sold Date 09/26/24
Style Low-Rise(1-4)
Bedrooms 2
Full Baths 2
Condo Fees $647/mo
Originating Board Calgary
Year Built 2011
Annual Tax Amount $1,582
Tax Year 2024
Property Description
Welcome to your new home, in the sought after Milano, in one of northwest Calgary’s most popular communities, Panorama Hills. Are you a first time home buyer, or savy investor looking to add to your portfolio? Look no further, this one is the one you’ve been waiting for. With an open concept floor plan, 9-foot ceilings, plenty of large windows, theres no shortage of natural light for this amazing home. This is a 2 bedroom, 2 bathroom home with 805 sqft of living space, with a Titled Underground Parking stall. You’ll notice as you enter the unit, the granite counter tops, paired with stainless steel appliances, and ample cabinetry with the kitchen island. The layout is perfect as you have a combined dining and living space, perfect for those who love entertaining friends and hosting dinners. The balcony is located just off the living room, an extension of your luxury living space. The primary bedroom boasts a spacious layout and a walk-through closet, leading you to your own private 4-piece ensuite. A second bedroom and 4 piece bathroom, in addition to your own in-unit laundry completes the home. This unit comes with a titled underground parking stall, with a conveniently located assigned storage locker (located in front of your parking stall). Situated in a desirable location, you’re just a quick walk away from Save On Foods, Rexall, Tim Hortons, TD Bank, and endless restaurants and amenities. With quick access to Stoney Trail, you’re only 10 minutes away from major road ways like Deerfoot Trail, Shaganappi, and other shopping options such as Costco, Superstore, Walmart, etc. Call your favourite Realtor to book your private showing today!
Location
Province AB
County Calgary
Area Cal Zone N
Zoning DC (pre 1P2007)
Direction NE
Rooms
Other Rooms 1
Interior
Interior Features Granite Counters, High Ceilings, Kitchen Island, Open Floorplan, Storage, Walk-In Closet(s)
Heating Baseboard
Cooling None
Flooring Carpet, Laminate, Tile
Appliance Dishwasher, Electric Stove, Microwave Hood Fan, Refrigerator, Washer/Dryer Stacked, Window Coverings
Laundry In Unit
Exterior
Parking Features Titled, Underground
Garage Spaces 1.0
Garage Description Titled, Underground
Community Features Golf, Park, Playground, Schools Nearby, Shopping Nearby, Sidewalks, Street Lights, Walking/Bike Paths
Amenities Available Elevator(s), Snow Removal, Storage, Trash, Visitor Parking
Porch None
Exposure SW
Total Parking Spaces 1
Building
Story 3
Architectural Style Low-Rise(1-4)
Level or Stories Single Level Unit
Structure Type Vinyl Siding,Wood Frame
Others
HOA Fee Include Common Area Maintenance,Heat,Insurance,Maintenance Grounds,Parking,Professional Management,Reserve Fund Contributions,Sewer,Snow Removal,Trash,Water
Restrictions Pet Restrictions or Board approval Required
Ownership Private
Pets Allowed Restrictions
Read Less
GET MORE INFORMATION




