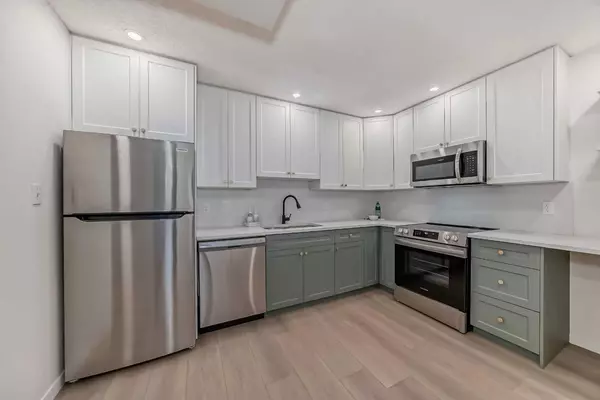For more information regarding the value of a property, please contact us for a free consultation.
618 2 AVE NW #205 Calgary, AB T2N 0E1
Want to know what your home might be worth? Contact us for a FREE valuation!

Our team is ready to help you sell your home for the highest possible price ASAP
Key Details
Sold Price $368,000
Property Type Condo
Sub Type Apartment
Listing Status Sold
Purchase Type For Sale
Square Footage 922 sqft
Price per Sqft $399
Subdivision Sunnyside
MLS® Listing ID A2152785
Sold Date 09/26/24
Style Apartment
Bedrooms 2
Full Baths 1
Condo Fees $626/mo
Originating Board Calgary
Year Built 1977
Annual Tax Amount $1,628
Tax Year 2024
Property Description
Fully UPDATED 2 Bedroom condo in the heart of Sunnyside! This large MOVE IN READY unit has just been renovated throughout – new LVP floors, fresh paint, new doors & trim, refaced cabinets, stone countertops, and brand-new stainless-steel appliances. Spacious and open, the kitchen is large and bright with the addition of numerous pot lights, white quartz countertop/backsplash, new sink, faucet, stainless steel appliances, and a large breakfast bar that opens to the rest of the unit. Living room features wood burning fireplace and large patio doors. There is a huge balcony that faces out to New Edinborough Park. Separate dining area as well as 2 good sized bedrooms with large closets. The 4 piece bath has been updated with new plumbing fixtures, quartz countertops, sink, vanity, toilet and tub surround tile. This is an ideal Sunnyside location on a tree lined street, blocks away to the river and bike path system and Peace Bridge, steps away from public transit, a variety of shops, restaurants and night life.
Location
Province AB
County Calgary
Area Cal Zone Cc
Zoning M-CG d72
Direction NW
Interior
Interior Features Breakfast Bar, No Animal Home, No Smoking Home, Quartz Counters
Heating Baseboard
Cooling None
Flooring Vinyl Plank
Fireplaces Number 1
Fireplaces Type Wood Burning
Appliance Dishwasher, Dryer, Electric Range, Microwave Hood Fan, Refrigerator, Washer
Laundry In Unit, Laundry Room
Exterior
Parking Features Covered, Stall
Garage Description Covered, Stall
Community Features Park, Schools Nearby, Shopping Nearby, Sidewalks, Walking/Bike Paths
Amenities Available Parking, Snow Removal, Trash
Porch Balcony(s)
Exposure NW
Total Parking Spaces 1
Building
Story 4
Architectural Style Apartment
Level or Stories Single Level Unit
Structure Type Wood Frame,Wood Siding
Others
HOA Fee Include Common Area Maintenance,Heat,Insurance,Parking,Professional Management,Reserve Fund Contributions,Sewer,Snow Removal,Trash,Water
Restrictions Board Approval,Pets Allowed
Ownership Private
Pets Allowed Restrictions, Yes
Read Less



