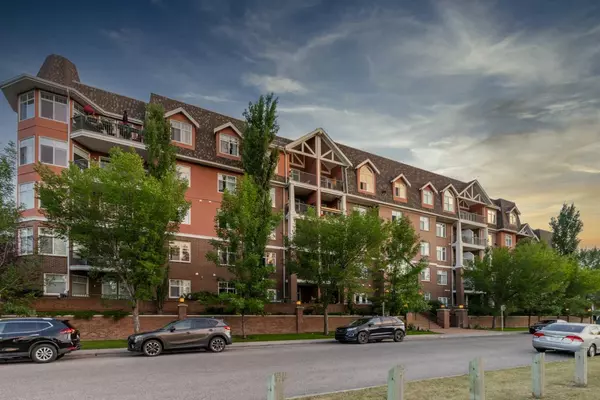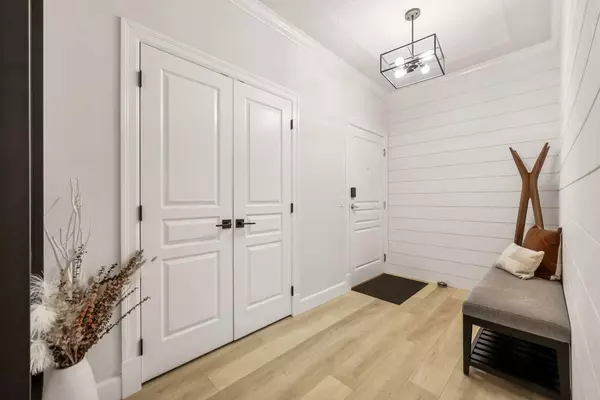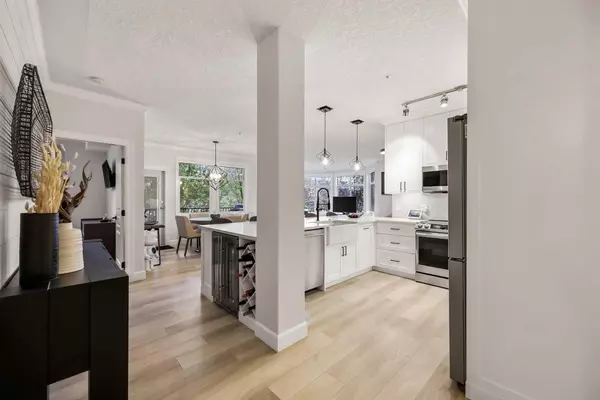For more information regarding the value of a property, please contact us for a free consultation.
59 22 AVE SW #203 Calgary, AB T2S 3C7
Want to know what your home might be worth? Contact us for a FREE valuation!

Our team is ready to help you sell your home for the highest possible price ASAP
Key Details
Sold Price $590,000
Property Type Condo
Sub Type Apartment
Listing Status Sold
Purchase Type For Sale
Square Footage 1,225 sqft
Price per Sqft $481
Subdivision Erlton
MLS® Listing ID A2165093
Sold Date 09/26/24
Style High-Rise (5+)
Bedrooms 2
Full Baths 2
Condo Fees $816/mo
Originating Board Calgary
Year Built 2000
Annual Tax Amount $3,236
Tax Year 2024
Property Description
Don't miss this opportunity to own one of the nicest apartments in the building—a luxurious corner unit with stunning downtown views and an exceptional location. In 2022, this home underwent a $100,000 professional renovation, featuring only the highest quality materials and craftsmanship. The comprehensive updates include a beautiful new kitchen, a premium built-in laundry room and storage area, top-of-the-line vinyl plank flooring, new cabinetry, dazzling quartz countertops, elegant bathrooms, high-end lighting, and brand-new appliances. Additional upgrades include new (2024) Miele washer and dryer ($7,000 value) and motorized remote-controlled blinds throughout ($16,000 value). The building itself has recently seen significant improvements, including a new roof, updated common area carpeting, and a refreshed inner courtyard. This unit also comes with 2 titled parking stalls, with the additional stall adding approximately $20,000 in value. Meeting rooms are available for booking within the complex, and secure bike storage can be rented for just $10 annually. Meticulously maintained and newly rebuilt, this home is essentially brand new. Come see it for yourself—you're sure to fall in love. Contact your Realtor today! Check out the Video & U-Tour
Location
Province AB
County Calgary
Area Cal Zone Cc
Zoning M-C2 d219
Direction N
Rooms
Other Rooms 1
Interior
Interior Features Breakfast Bar, Crown Molding, Double Vanity, No Animal Home, No Smoking Home, Open Floorplan, Pantry, Quartz Counters
Heating In Floor, Natural Gas
Cooling None
Flooring Carpet, Ceramic Tile, Vinyl Plank
Fireplaces Number 1
Fireplaces Type Gas, Living Room
Appliance Bar Fridge, Dishwasher, Electric Stove, Microwave Hood Fan, Refrigerator, Washer/Dryer, Window Coverings
Laundry In Unit, Laundry Room
Exterior
Parking Features Titled, Underground
Garage Spaces 2.0
Garage Description Titled, Underground
Community Features Park, Playground, Pool, Schools Nearby, Shopping Nearby, Sidewalks, Street Lights, Walking/Bike Paths
Amenities Available Bicycle Storage, Car Wash, Community Gardens, Elevator(s), Gazebo, Park, Parking, Party Room, Recreation Room, Secured Parking, Snow Removal, Trash, Visitor Parking
Roof Type Asphalt Shingle
Porch None
Exposure N
Total Parking Spaces 2
Building
Story 5
Foundation Poured Concrete
Architectural Style High-Rise (5+)
Level or Stories Single Level Unit
Structure Type Brick,Stucco,Wood Frame
Others
HOA Fee Include Amenities of HOA/Condo,Common Area Maintenance,Gas,Heat,Insurance,Maintenance Grounds,Professional Management,Reserve Fund Contributions,Sewer,Snow Removal,Trash,Water
Restrictions Board Approval,Pet Restrictions or Board approval Required,Pets Allowed,Restrictive Covenant
Ownership Private
Pets Allowed Restrictions, Yes
Read Less



