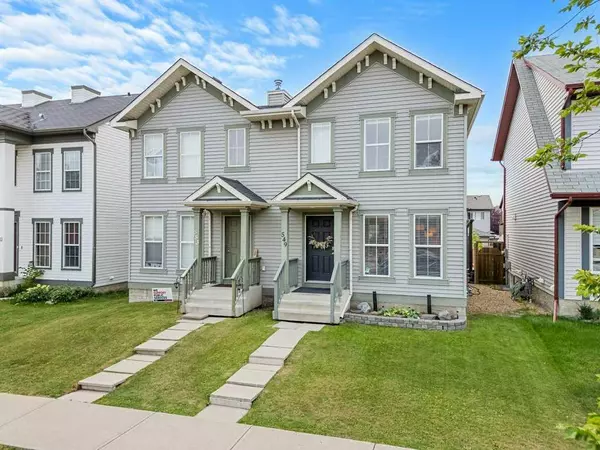For more information regarding the value of a property, please contact us for a free consultation.
549 Mckenzie Towne DR SE Calgary, AB T2Z 0L8
Want to know what your home might be worth? Contact us for a FREE valuation!

Our team is ready to help you sell your home for the highest possible price ASAP
Key Details
Sold Price $527,000
Property Type Single Family Home
Sub Type Semi Detached (Half Duplex)
Listing Status Sold
Purchase Type For Sale
Square Footage 1,120 sqft
Price per Sqft $470
Subdivision Mckenzie Towne
MLS® Listing ID A2165594
Sold Date 09/26/24
Style 2 Storey,Side by Side
Bedrooms 4
Full Baths 2
Half Baths 1
HOA Fees $18/ann
HOA Y/N 1
Originating Board Calgary
Year Built 2008
Annual Tax Amount $2,707
Tax Year 2024
Lot Size 2,561 Sqft
Acres 0.06
Property Description
Tremendous value in this stylish, updated, move in ready home situated in the vibrant community of Mckenzie Towne. Bright and modern open floor plan. Designer chosen paint colours throughout. Upgraded luxury vinyl plank flooring. The spacious front living room features a cozy gas fireplace with updated tile cladding and matching hearth. Gorgeous, updated kitchen is highlighted by the slate grey shaker cabinetry, quartz countertops, tile backsplash, matching center island, and the updated stainless-steel appliance package. The adjacent dining nook features a classic wainscotting paneled wall. The powder bath rounds out the main level. 3 bedrooms up include the primary bedroom complete with oversized closet and a private 3-piece ensuite bath. The two additional bedrooms share the main bath with matching finishes. The lower level is complete with a media room and large bedroom that is roughed in for a future bathroom. The large sunny south rear deck and yard extend your living space to the outdoors. Updates include paint, trim, flooring, lighting, tilework, appliances and quartz countertops. This master planned community offers an abundance of excellent amenities including the diverse shopping, cafes, and dining options along High Street, the 130th Ave shopping and entertainment district is a short drive away as is the Seton Brookfield YMCA and South Health Campus. Quick and easy access to major roadways to easily navigate throughout the city. Nothing to do but move in and enjoy!
Location
Province AB
County Calgary
Area Cal Zone Se
Zoning R-2
Direction NW
Rooms
Other Rooms 1
Basement Finished, Full
Interior
Interior Features Closet Organizers, Kitchen Island, Open Floorplan, Quartz Counters
Heating Forced Air
Cooling None
Flooring Carpet, Laminate, Tile
Fireplaces Number 1
Fireplaces Type Gas, Living Room, Tile
Appliance Dishwasher, Dryer, Microwave Hood Fan, Refrigerator, Stove(s), Washer, Window Coverings
Laundry In Basement
Exterior
Parking Features Parking Pad
Garage Description Parking Pad
Fence Fenced
Community Features Park, Playground, Schools Nearby, Shopping Nearby, Sidewalks, Street Lights, Walking/Bike Paths
Amenities Available None
Roof Type Asphalt Shingle
Porch Deck, Pergola
Lot Frontage 22.0
Total Parking Spaces 2
Building
Lot Description Back Lane, Back Yard, Low Maintenance Landscape, Rectangular Lot
Foundation Poured Concrete
Architectural Style 2 Storey, Side by Side
Level or Stories Two
Structure Type Wood Frame
Others
Restrictions None Known
Ownership Private
Read Less



