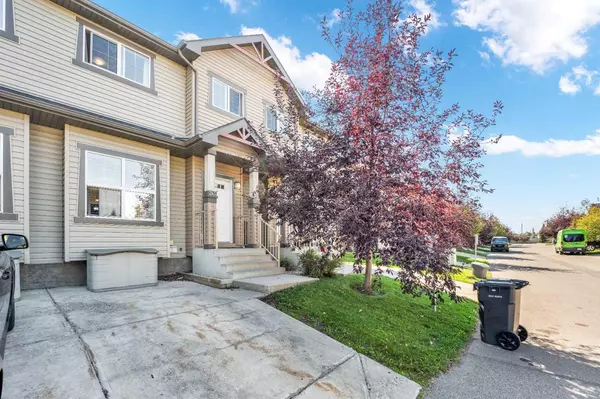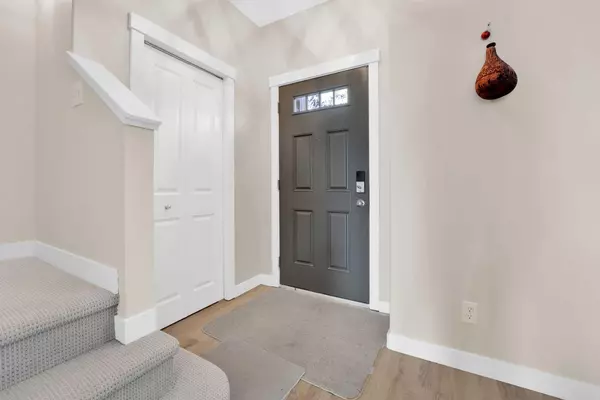For more information regarding the value of a property, please contact us for a free consultation.
243 Ranch Ridge Meadow Strathmore, AB T1P 0A9
Want to know what your home might be worth? Contact us for a FREE valuation!

Our team is ready to help you sell your home for the highest possible price ASAP
Key Details
Sold Price $297,000
Property Type Townhouse
Sub Type Row/Townhouse
Listing Status Sold
Purchase Type For Sale
Square Footage 1,146 sqft
Price per Sqft $259
Subdivision The Ranch_Strathmore
MLS® Listing ID A2162780
Sold Date 09/26/24
Style 2 Storey,Side by Side
Bedrooms 3
Full Baths 2
Half Baths 1
Condo Fees $338
Originating Board Calgary
Year Built 2011
Annual Tax Amount $1,880
Tax Year 2024
Lot Size 1,619 Sqft
Acres 0.04
Property Description
A Cozy Home in Ranch Ridge Meadow
Nestled in the tranquil community of Ranch Ridge Meadow, this charming 243 Ranch Ridge Meadow Strathmore home offers a comfortable and inviting living space. Step into the welcoming foyer, complete with a convenient closet for storing coats and shoes. The spacious living room boasts a large window that floods the space with natural light, creating a bright and airy atmosphere. The adjacent kitchen is equipped with modern appliances, including a microwave hood fan, electric stove, refrigerator, dishwasher, and offers an open concept dining area, perfect for entertaining friends and family. A convenient 2-piece bathroom completes the main floor layout. Upstairs, the master bedroom features a walk-in closet, providing ample storage space for your wardrobe. The en-suite bathroom offers a private and luxurious retreat. Two additional bedrooms, each with their own closet, share a 4-piece bathroom, ensuring plenty of space for everyone. The unfinished basement offers a blank canvas for future customization, whether you envision a home office, a recreational room, or additional bedrooms. Outside, the backyard provides a peaceful outdoor space for enjoying the fresh air and relaxing in nature. With its comfortable layout, modern amenities, and prime location, this home offers a perfect blend of comfort and convenience.
Location
Province AB
County Wheatland County
Zoning R2X
Direction E
Rooms
Other Rooms 1
Basement Full, Unfinished
Interior
Interior Features Built-in Features, No Animal Home, No Smoking Home, Open Floorplan, Walk-In Closet(s)
Heating Central, Forced Air, Natural Gas
Cooling None
Flooring Carpet, Ceramic Tile, Vinyl
Appliance Dishwasher, Dryer, Electric Stove, Microwave Hood Fan, Range Hood, Refrigerator, Washer, Window Coverings
Laundry In Basement, In Unit
Exterior
Parking Features Parking Pad
Garage Description Parking Pad
Fence Partial
Community Features Shopping Nearby, Sidewalks, Street Lights, Walking/Bike Paths
Amenities Available Parking
Roof Type Asphalt Shingle
Porch Patio
Lot Frontage 18.01
Total Parking Spaces 1
Building
Lot Description Back Yard
Foundation Poured Concrete
Architectural Style 2 Storey, Side by Side
Level or Stories Two
Structure Type Vinyl Siding,Wood Frame
Others
HOA Fee Include Amenities of HOA/Condo,Common Area Maintenance,Insurance,Professional Management,Reserve Fund Contributions,See Remarks,Snow Removal
Restrictions None Known
Tax ID 92461773
Ownership Private
Pets Allowed Call
Read Less
GET MORE INFORMATION




