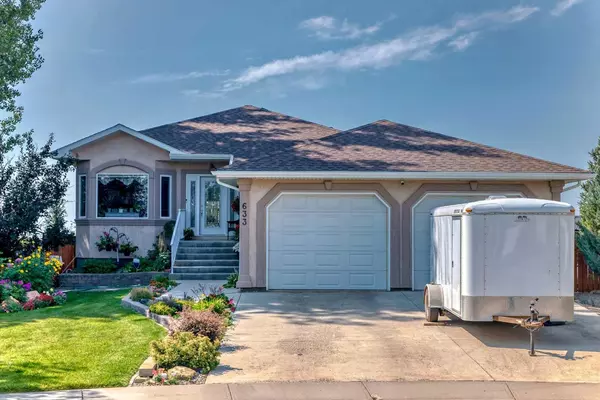For more information regarding the value of a property, please contact us for a free consultation.
633 Maple PL Picture Butte, AB T0K 1V0
Want to know what your home might be worth? Contact us for a FREE valuation!

Our team is ready to help you sell your home for the highest possible price ASAP
Key Details
Sold Price $495,000
Property Type Single Family Home
Sub Type Detached
Listing Status Sold
Purchase Type For Sale
Square Footage 1,409 sqft
Price per Sqft $351
MLS® Listing ID A2162504
Sold Date 09/26/24
Style Bungalow
Bedrooms 3
Full Baths 3
Originating Board Lethbridge and District
Year Built 2006
Annual Tax Amount $4,007
Tax Year 2024
Lot Size 8,260 Sqft
Acres 0.19
Property Description
This beautifully maintained bungalow, nestled in a peaceful cul-de-sac, offers the ideal blend of comfort and charm. With 3 spacious bedrooms, 3 full bathrooms, an inviting office/den, and a large storage room that could easily be converted into additional bedrooms, this home provides flexible space to meet your growing needs.
The main floor features an open-concept layout that seamlessly connects the living, dining, and kitchen areas, allowing natural light to fill the space and create a warm, inviting atmosphere. Downstairs, the expansive family room is perfect for cozy gatherings or larger celebrations, making it a wonderful space for entertaining. Plus, the convenience of a double attached garage ensures plenty of room for vehicles, storage, or projects.
Step outside to your huge backyard, complete with a large deck that's perfect for relaxing or entertaining. You'll love the serene views of the open fields, with no neighbors behind, offering a sense of privacy that's hard to find.
Lovingly cared for and ready for its next chapter, this home promises quiet living with convenient access to all the amenities Picture Butte has to offer. Don't miss out—call your favorite Realtor today to experience this gem for yourself!
Location
Province AB
County Lethbridge County
Zoning R1
Direction NE
Rooms
Other Rooms 1
Basement Finished, Full
Interior
Interior Features Kitchen Island, Open Floorplan, Pantry, See Remarks, Sump Pump(s), Walk-In Closet(s)
Heating Central
Cooling Central Air
Flooring Carpet, Laminate, Linoleum
Fireplaces Number 1
Fireplaces Type Gas
Appliance Dishwasher, Microwave, Refrigerator, Stove(s), Washer/Dryer
Laundry Laundry Room, Main Level, Sink
Exterior
Parking Features Concrete Driveway, Double Garage Attached, Off Street
Garage Spaces 2.0
Garage Description Concrete Driveway, Double Garage Attached, Off Street
Fence Fenced
Community Features Other, Park, Playground, Pool, Schools Nearby, Shopping Nearby, Sidewalks, Street Lights, Walking/Bike Paths
Roof Type Asphalt Shingle
Porch Deck, Other, See Remarks
Lot Frontage 48.0
Total Parking Spaces 6
Building
Lot Description Back Lane, Back Yard, Cul-De-Sac, Desert Back, Front Yard, Lawn, Garden, Landscaped, Underground Sprinklers, Pie Shaped Lot, Private, See Remarks, Treed
Foundation Poured Concrete
Architectural Style Bungalow
Level or Stories One
Structure Type Stucco
Others
Restrictions None Known
Tax ID 56567060
Ownership Private
Read Less



