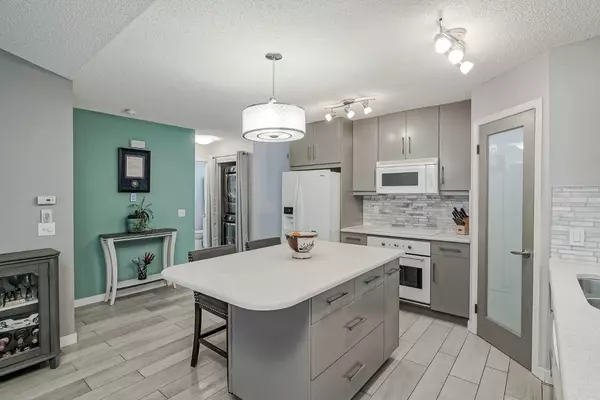For more information regarding the value of a property, please contact us for a free consultation.
99 Chaparral PT SE Calgary, AB T2X 3M8
Want to know what your home might be worth? Contact us for a FREE valuation!

Our team is ready to help you sell your home for the highest possible price ASAP
Key Details
Sold Price $473,300
Property Type Townhouse
Sub Type Row/Townhouse
Listing Status Sold
Purchase Type For Sale
Square Footage 1,118 sqft
Price per Sqft $423
Subdivision Chaparral
MLS® Listing ID A2165035
Sold Date 09/26/24
Style Bungalow
Bedrooms 2
Full Baths 2
Half Baths 1
Condo Fees $488
HOA Fees $30/ann
HOA Y/N 1
Originating Board Calgary
Year Built 1998
Annual Tax Amount $2,769
Tax Year 2024
Lot Size 3,670 Sqft
Acres 0.08
Property Description
This beautifully upgraded villa in the 18+ Chaparral Pointe Adult Village features a single attached garage and radiates pride of ownership. The main floor boasts wood-grain Italian porcelain tile, an updated open-concept kitchen with ceiling heigh cabinetry, quartz countertops, a spacious island for casual dining and vaulted ceilings in the living room. Natural light pours in, with a glimpse of downtown visible through the rear windows. The primary bedroom on the main floor is spacious and includes his and hers closets. The ensuite bathroom has been renovated, complete with a step-in tub. Convenience is key with main floor laundry and a large den for additional living space. The fully finished basement includes a second bedroom with an included Murphy bed, a family room with adjoining recreation space, and a sizable storage or hobby room. The newer furnace is equipped with an air filtration system, ideal for those with allergies. You'll enjoy the single attached garage, as well as lake privileges, providing access to fishing, boating, swimming, and even ice skating in winter, just a short walk away.
Location
Province AB
County Calgary
Area Cal Zone S
Zoning M-1 d125
Direction S
Rooms
Other Rooms 1
Basement Finished, Full
Interior
Interior Features Ceiling Fan(s), Kitchen Island, Open Floorplan, Quartz Counters, Storage
Heating Forced Air
Cooling None
Flooring Carpet, Tile
Appliance Dishwasher, Dryer, Electric Cooktop, Electric Oven, Microwave Hood Fan, Refrigerator, Washer, Water Softener, Window Coverings
Laundry In Hall, Main Level
Exterior
Parking Features Single Garage Attached
Garage Spaces 1.0
Garage Description Single Garage Attached
Fence None
Community Features Clubhouse, Fishing, Lake, Park, Playground, Schools Nearby, Shopping Nearby, Sidewalks, Street Lights, Tennis Court(s), Walking/Bike Paths
Amenities Available Snow Removal
Roof Type Asphalt Shingle
Porch Deck
Lot Frontage 9.92
Exposure S
Total Parking Spaces 2
Building
Lot Description Back Yard, Front Yard, Low Maintenance Landscape, No Neighbours Behind, Landscaped, Level
Foundation Poured Concrete
Architectural Style Bungalow
Level or Stories One
Structure Type Vinyl Siding,Wood Frame
Others
HOA Fee Include Maintenance Grounds,Professional Management,Reserve Fund Contributions,Snow Removal
Restrictions Adult Living,Pet Restrictions or Board approval Required
Ownership Private
Pets Allowed Restrictions
Read Less
GET MORE INFORMATION




