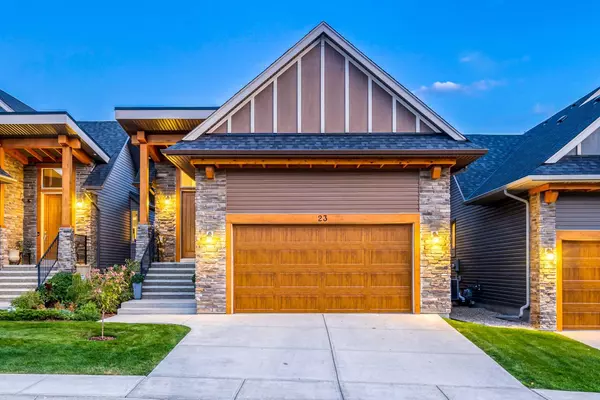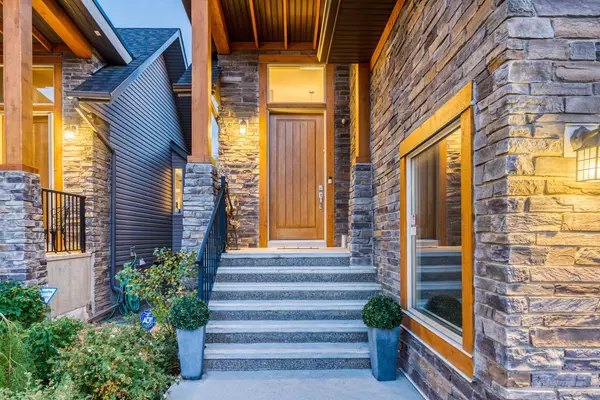For more information regarding the value of a property, please contact us for a free consultation.
23 Cortina Villas SW Calgary, AB T3H 0W8
Want to know what your home might be worth? Contact us for a FREE valuation!

Our team is ready to help you sell your home for the highest possible price ASAP
Key Details
Sold Price $1,050,000
Property Type Single Family Home
Sub Type Detached
Listing Status Sold
Purchase Type For Sale
Square Footage 1,537 sqft
Price per Sqft $683
Subdivision Springbank Hill
MLS® Listing ID A2141419
Sold Date 09/27/24
Style Bungalow
Bedrooms 4
Full Baths 2
Half Baths 1
Condo Fees $453
Originating Board Calgary
Year Built 2012
Annual Tax Amount $5,892
Tax Year 2024
Lot Size 3,851 Sqft
Acres 0.09
Property Description
Welcome to your new executive walk-out bungalow in one of Calgary's most desirable west side communities, Springbank Hill. This rare detached villa home is a unique find among the villa-style homes in the area, some of which are attached. Featuring over 2800 sqft of total living space with 4 bedrooms, 2.5 baths, and a double attached garage, this fully detached walkout bungalow offers unparalleled luxury and privacy.
Inside, you'll find impeccable interior design and luxurious finishes throughout. Soaring vaulted ceilings and a custom built-in bench in the foyer, along with gorgeous tile and hardwood flooring, greet you as you enter. The open-concept floor plan allows southern light to flow freely, enhancing the bright and airy ambiance.
The kitchen is a chef's dream with built-in appliances, coffee garage with rough in for coffee machine, a large island, and a beautiful tile backsplash. It opens to the dining room and living room, making it perfect for entertaining. The living room features a serene view of the backyard, a stunning chandelier, and a cozy gas fireplace. Step onto the rear deck to enjoy your morning coffee while overlooking the greenbelt.
The main level includes two bedrooms. The large guest bedroom can also serve as a home office, while the primary suite offers relaxation with greenbelt views, a walk-in closet, and a luxurious 5-piece ensuite featuring a soaking tub, glass-enclosed shower, and double vanities.
The lower level boasts an additional bedroom and laundry room (secondary laundry hookup available on main floor). A unique feature of this home is the second primary bedroom with a sitting area, chandeliers, and garden views. The 4-piece bath includes a built-in vanity, large walk-in shower, beautiful tile work, and a separate water closet. There's also a flex space currently used as a closet.
The well-maintained backyard features lush gardens and a private patio with irrigation for the rose garden. Close to all the amenities the west side offers and just 45 minutes from the mountains, this rare detached villa home in Springbank Hill is a must-see. Book your private tour today.
Location
Province AB
County Calgary
Area Cal Zone W
Zoning DC
Direction NW
Rooms
Other Rooms 1
Basement Finished, Full, Walk-Out To Grade
Interior
Interior Features Chandelier, Double Vanity, High Ceilings, Kitchen Island, Skylight(s), Soaking Tub, Stone Counters, Vaulted Ceiling(s), Walk-In Closet(s)
Heating Forced Air, Natural Gas
Cooling Central Air
Flooring Carpet, Ceramic Tile, Hardwood
Fireplaces Number 1
Fireplaces Type Gas
Appliance Built-In Oven, Dishwasher, Dryer, Gas Cooktop, Microwave, Range Hood, Refrigerator, Washer, Window Coverings
Laundry Laundry Room, Lower Level
Exterior
Parking Features Double Garage Attached, Driveway, Garage Faces Front
Garage Spaces 2.0
Garage Description Double Garage Attached, Driveway, Garage Faces Front
Fence None
Community Features Park, Playground, Schools Nearby, Shopping Nearby
Amenities Available Snow Removal, Trash, Visitor Parking
Roof Type Asphalt Shingle
Porch Balcony(s), Patio
Lot Frontage 37.96
Exposure SE
Total Parking Spaces 4
Building
Lot Description Backs on to Park/Green Space, Garden, Private, Rectangular Lot
Story 1
Foundation Poured Concrete
Architectural Style Bungalow
Level or Stories One
Structure Type Stone,Vinyl Siding,Wood Frame
Others
HOA Fee Include Amenities of HOA/Condo,Common Area Maintenance,Insurance,Maintenance Grounds,Professional Management,Reserve Fund Contributions,Snow Removal
Restrictions Restrictive Covenant-Building Design/Size,Utility Right Of Way
Ownership Power of Attorney,Private
Pets Allowed Yes
Read Less



