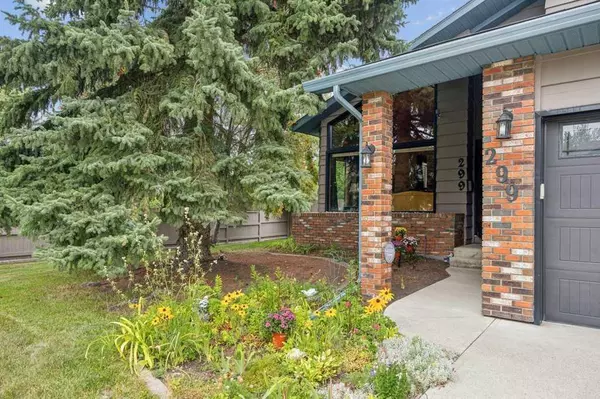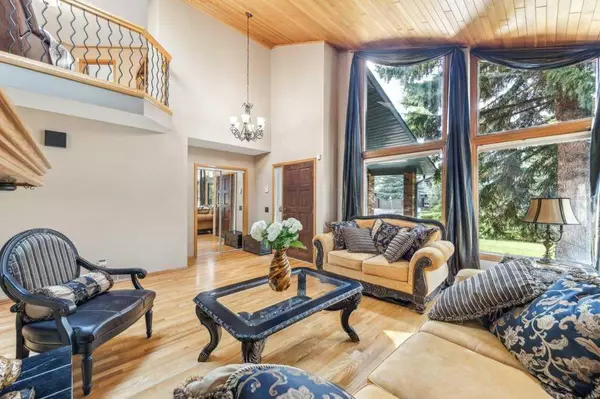For more information regarding the value of a property, please contact us for a free consultation.
299 Woodfield RD SW Calgary, AB T2W 5B7
Want to know what your home might be worth? Contact us for a FREE valuation!

Our team is ready to help you sell your home for the highest possible price ASAP
Key Details
Sold Price $890,000
Property Type Single Family Home
Sub Type Detached
Listing Status Sold
Purchase Type For Sale
Square Footage 2,764 sqft
Price per Sqft $321
Subdivision Woodbine
MLS® Listing ID A2160668
Sold Date 09/28/24
Style 2 Storey Split
Bedrooms 3
Full Baths 3
Originating Board Calgary
Year Built 1981
Annual Tax Amount $5,558
Tax Year 2024
Lot Size 10,225 Sqft
Acres 0.23
Lot Dimensions Irregular lot- frontage and depth should be verified on RPR
Property Description
Step into a home that's anything but ordinary! This beautifully maintained 4-bedroom house is bursting with CHARM and individuality, making it clear why the sellers have cherished it for so long. From the moment you enter, the grand double-sided stone FIREPLACE commands attention, while vaulted cedar ceilings and expansive windows invite in streams of natural light. The heart of the home, the kitchen, has been RENOVATED with GRANITE countertops, custom cabinetry with lighting, peninsula with wine fridge and storage, and a gas stove with double oven that will delight any chef. Hardwood floors throughout the entire home and double wide staircases up and down! The main floor offers more than just a living space; it's an experience. Enjoy formal dining, a cozy family room, a convenient mudroom with laundry hookups, and a luxurious spa-like HOT TUB room with another double-sided FIREPLACE for ultimate relaxation. The 3-piece bath located on the main floor offers additional convenience! Upstairs, three bedrooms await, along with a 5-piece bath, and a reading nook with skylight that overlooks the great room. The primary bedroom suite is a true retreat, featuring a walk-in closet and a steam shower/soaker tub combo. The backlit onyx vanity adds an extra layer of sophistication.
In the basement you'll find a rec room, a spacious storage room, a cold room, and a versatile den that could easily serve as a guest room. Step outside to discover your personal oasis—a PARK-LIKE backyard filled with perennials, covered deck, and two patios (one covered) with natural gas line for your BBQ, perfect for outdoor gatherings. Young families will appreciate the triple car garage with radiant heat and epoxy floors, and ample storage space for bikes and sporting equipment. This home is in a prime location, within walking distance to Fish Creek Park, schools, and a shopping plaza with Safeway, Shoppers, and more. Public and school bus routes are just around the corner, making life even more convenient—no need to drive the kids to the bus stop! Recent upgrades include fibreglass windows in the kitchen, shingles in 2018, skylight 2018, two furnaces in 2006, water heaters in 2017 and 2023, and central vacuum in 2024.
Location
Province AB
County Calgary
Area Cal Zone S
Zoning R-C1
Direction W
Rooms
Other Rooms 1
Basement Finished, Full
Interior
Interior Features Built-in Features, Ceiling Fan(s), Central Vacuum, Granite Counters, No Smoking Home, Pantry, Recessed Lighting, Steam Room, Vaulted Ceiling(s), Vinyl Windows, Walk-In Closet(s)
Heating Forced Air, Natural Gas
Cooling None
Flooring Ceramic Tile, Hardwood
Fireplaces Number 2
Fireplaces Type Dining Room, Gas, Great Room, Living Room, Other, Wood Burning
Appliance Bar Fridge, Dishwasher, Garage Control(s), Microwave Hood Fan, Washer/Dryer, Window Coverings
Laundry In Basement, See Remarks
Exterior
Parking Features Concrete Driveway, Garage Faces Front, Heated Garage, Insulated, Triple Garage Attached
Garage Spaces 3.0
Garage Description Concrete Driveway, Garage Faces Front, Heated Garage, Insulated, Triple Garage Attached
Fence Fenced
Community Features Park, Playground, Schools Nearby, Sidewalks, Street Lights
Roof Type Asphalt Shingle
Porch Deck, Patio
Lot Frontage 53.0
Total Parking Spaces 6
Building
Lot Description Corner Lot, Irregular Lot, Landscaped, Level, Underground Sprinklers, Treed
Foundation Poured Concrete
Architectural Style 2 Storey Split
Level or Stories Two
Structure Type Brick,Wood Frame,Wood Siding
Others
Restrictions None Known
Ownership Private
Read Less



