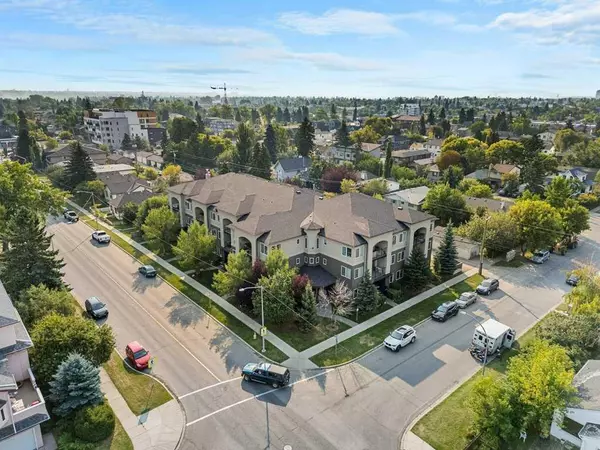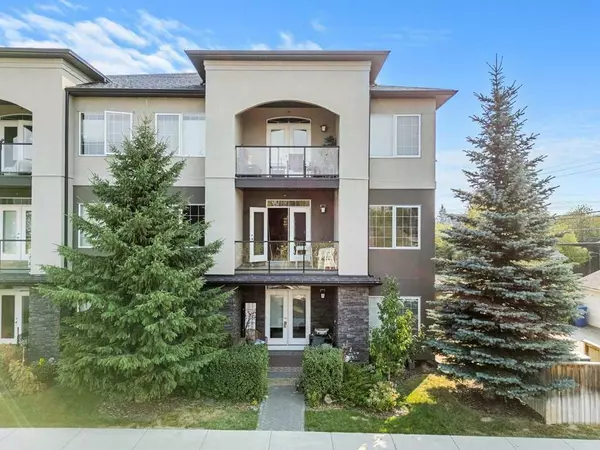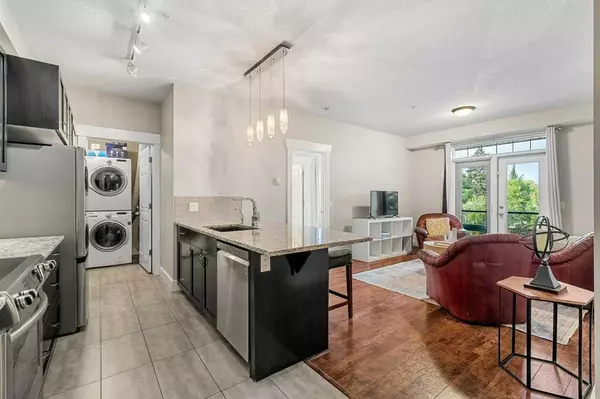For more information regarding the value of a property, please contact us for a free consultation.
201 20 AVE NE #209 Calgary, AB T2E 1R1
Want to know what your home might be worth? Contact us for a FREE valuation!

Our team is ready to help you sell your home for the highest possible price ASAP
Key Details
Sold Price $350,000
Property Type Condo
Sub Type Apartment
Listing Status Sold
Purchase Type For Sale
Square Footage 900 sqft
Price per Sqft $388
Subdivision Tuxedo Park
MLS® Listing ID A2162387
Sold Date 09/28/24
Style Apartment
Bedrooms 2
Full Baths 2
Condo Fees $715/mo
Originating Board Calgary
Year Built 2012
Annual Tax Amount $2,049
Tax Year 2024
Property Description
The inner city's BEST VALUE under $350K. Finally a condo that ticks all of the boxes! Step foot inside this 900 sqft, 2 bed + 2 bath southwest corner unit minutes to all of your daily amenities. A grand foyer welcomes you home, the open concept provides the ease of entertaining and the layout allows the option to rent out an additional room. Peer into the stylish kitchen showcasing granite counters, stainless steel appliances, espresso cabinetry with brass handles, subway tile backsplash, double sink + breakfast bar. Lounge in the living area after a long day or head out to the west facing patio equipped with a gas line for the BBQ. Amazing corner windows in the primary along with a private ensuite bathroom and walk-in closet. The second bedroom + bathroom is smartly situated on the other side allowing guests or roommates to have the feel of their own space. Rounding out the perks is in-suite laundry, underground parking, visitor stalls + separate storage locker. This unit has been successfully rented for years and could be purchased fully furnished for an easy, turn key investment! A location centred around convenience - close to grocery, restaurants, coffee shops, pubs, playgrounds and golf courses while being a short 10 minute drive into the downtown office core.
Location
Province AB
County Calgary
Area Cal Zone Cc
Zoning M-C1
Direction N
Rooms
Other Rooms 1
Interior
Interior Features Granite Counters, High Ceilings, Kitchen Island, Pantry, Walk-In Closet(s)
Heating In Floor
Cooling None
Flooring Carpet, Laminate, Tile
Appliance Dishwasher, Microwave Hood Fan, Range, Refrigerator, Washer/Dryer
Laundry In Unit
Exterior
Parking Features Underground
Garage Description Underground
Community Features Park, Playground, Schools Nearby, Shopping Nearby, Sidewalks, Street Lights
Amenities Available None
Porch None
Exposure S,SW,W
Total Parking Spaces 1
Building
Story 3
Architectural Style Apartment
Level or Stories Single Level Unit
Structure Type Stone,Stucco,Wood Frame
Others
HOA Fee Include Common Area Maintenance,Heat,Insurance,Maintenance Grounds,Professional Management,Reserve Fund Contributions,Snow Removal,Trash,Water
Restrictions Pet Restrictions or Board approval Required,See Remarks,Short Term Rentals Allowed
Ownership Private
Pets Allowed Restrictions
Read Less



