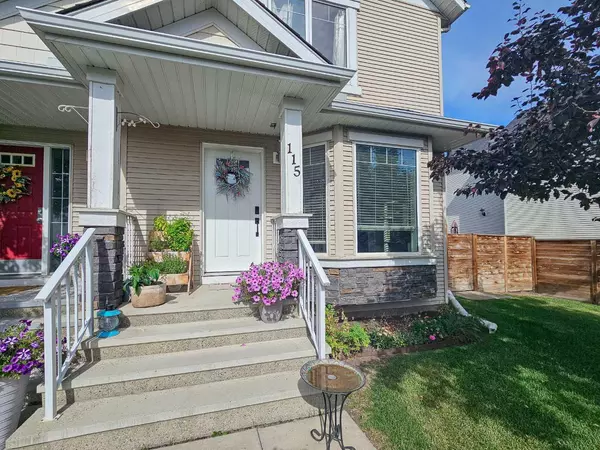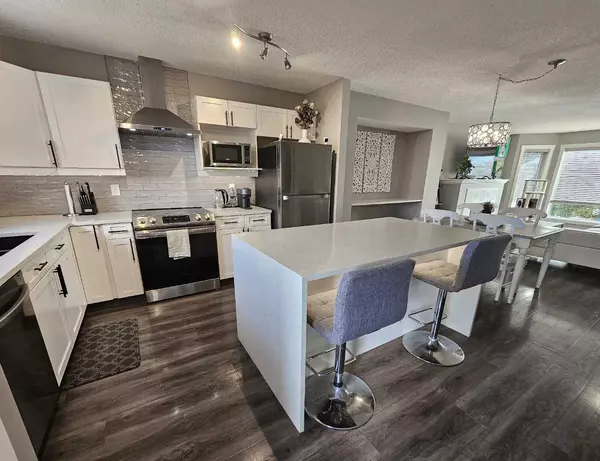For more information regarding the value of a property, please contact us for a free consultation.
115 Cramond GN SE Calgary, AB T3M 1J9
Want to know what your home might be worth? Contact us for a FREE valuation!

Our team is ready to help you sell your home for the highest possible price ASAP
Key Details
Sold Price $485,000
Property Type Single Family Home
Sub Type Semi Detached (Half Duplex)
Listing Status Sold
Purchase Type For Sale
Square Footage 1,240 sqft
Price per Sqft $391
Subdivision Cranston
MLS® Listing ID A2167319
Sold Date 09/28/24
Style 2 Storey,Side by Side
Bedrooms 2
Full Baths 1
Half Baths 1
HOA Fees $15/ann
HOA Y/N 1
Originating Board Calgary
Year Built 2005
Annual Tax Amount $2,938
Tax Year 2024
Lot Size 4,251 Sqft
Acres 0.1
Property Description
A MUST SEE!! This beautifully updated gem boasts 1,240 sqft above grade and a total of 1852 sqft of developed space. With a massive yard that invites endless possibilities for outdoor gatherings, gardening, or simply enjoying the fresh air, this property is a true oasis in the heart of Cranston.
Step inside to discover a stunningly renovated kitchen complete with a stunning waterfall island that seamlessly blends style and functionality, making meal prep or hosting a delight. The open layout flows effortlessly into the inviting dining and living rooms, adorned with brand-new flooring and fresh paint that create a warm, welcoming atmosphere.
The fully developed basement provides extra room for a home office, play area, or cozy movie nights—whatever your heart desires! Upstairs, two spacious bedrooms with great closet space offer the perfect retreat, with abundant natural light and comfort.
NOTEWORTHY UPGRADES include a new roof, front and back exterior doors, and a new fence, all completed within the last four years. With convenient parking behind the fence line, you'll enjoy both privacy and ease of access.
Don't miss this rare opportunity to own a beautifully updated home in one of Cranston's most desirable neighborhoods. Schedule your viewing today and step into your future!
Location
Province AB
County Calgary
Area Cal Zone Se
Zoning R-2
Direction S
Rooms
Basement Finished, Full, Partially Finished
Interior
Interior Features Central Vacuum, Kitchen Island, Open Floorplan
Heating Forced Air, Natural Gas
Cooling None
Flooring Vinyl Plank
Fireplaces Number 1
Fireplaces Type Family Room, Gas
Appliance Dishwasher, Microwave, Oven, Range Hood, Refrigerator, See Remarks, Washer/Dryer
Laundry In Basement
Exterior
Parking Features Off Street, Parking Pad, RV Access/Parking
Garage Description Off Street, Parking Pad, RV Access/Parking
Fence Fenced
Community Features Park, Playground, Schools Nearby, Shopping Nearby, Walking/Bike Paths
Amenities Available Dog Park, Park, Playground, Recreation Facilities
Roof Type Asphalt Shingle
Porch Patio
Lot Frontage 38.13
Total Parking Spaces 2
Building
Lot Description Back Lane, Back Yard, Lawn
Foundation Poured Concrete
Architectural Style 2 Storey, Side by Side
Level or Stories Two
Structure Type Stone,Vinyl Siding
Others
Restrictions Easement Registered On Title
Ownership Private
Read Less



