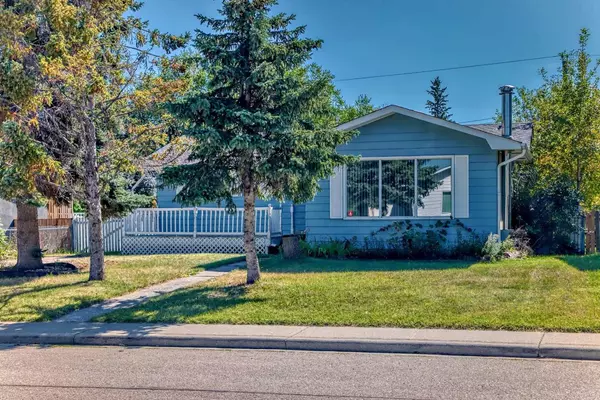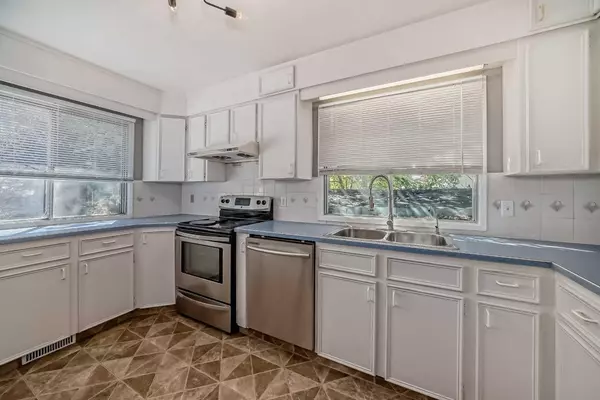For more information regarding the value of a property, please contact us for a free consultation.
819 Sabrina RD SW Calgary, AB T2W 0P5
Want to know what your home might be worth? Contact us for a FREE valuation!

Our team is ready to help you sell your home for the highest possible price ASAP
Key Details
Sold Price $585,000
Property Type Single Family Home
Sub Type Detached
Listing Status Sold
Purchase Type For Sale
Square Footage 1,202 sqft
Price per Sqft $486
Subdivision Southwood
MLS® Listing ID A2163623
Sold Date 09/28/24
Style Bungalow
Bedrooms 5
Full Baths 2
Half Baths 1
Originating Board Calgary
Year Built 1969
Annual Tax Amount $3,372
Tax Year 2024
Lot Size 6,006 Sqft
Acres 0.14
Property Description
Well built solid home at a great LOCATION, Walking distance to LRT train station , Super Store for groceries and South Center Mall. It has separate entrance with potential for an legal or illegal suite. Three good size bedrooms with newer wood flooring through out the main level.. Mater bedroom has a two piece ensuite. Double car detached garage with a furnace. It will be great hobby room. Garage was built with all cinder blacks, it has a side door. So it can be easily converted a roof top patio like the next door neighbor did. South facing back yard. Great starter home or investment properties. Call today to book your showings.
Location
Province AB
County Calgary
Area Cal Zone S
Zoning R-C1
Direction N
Rooms
Other Rooms 1
Basement Finished, Full
Interior
Interior Features No Animal Home, No Smoking Home
Heating Forced Air, Natural Gas
Cooling None
Flooring Hardwood
Fireplaces Number 1
Fireplaces Type Stone, Wood Burning
Appliance Dishwasher, Dryer, Electric Stove, Garage Control(s), Refrigerator, Washer, Window Coverings
Laundry In Basement
Exterior
Parking Features Double Garage Detached
Garage Spaces 2.0
Garage Description Double Garage Detached
Fence Fenced
Community Features Playground, Schools Nearby, Shopping Nearby
Roof Type Asphalt Shingle
Porch Front Porch, Patio
Lot Frontage 18.08
Exposure N
Total Parking Spaces 4
Building
Lot Description Back Lane, Back Yard
Foundation Poured Concrete
Architectural Style Bungalow
Level or Stories One
Structure Type Wood Frame
Others
Restrictions None Known
Ownership Private
Read Less



