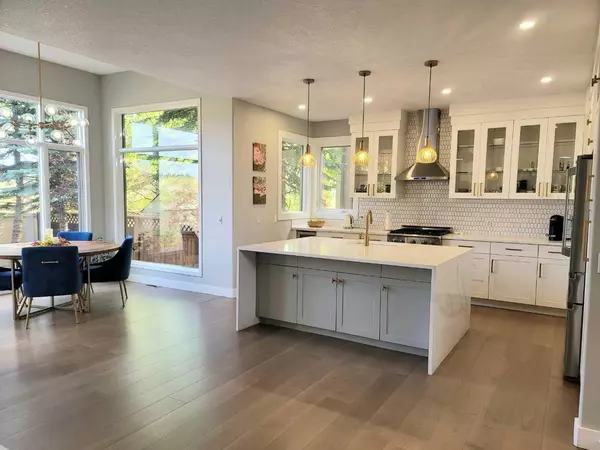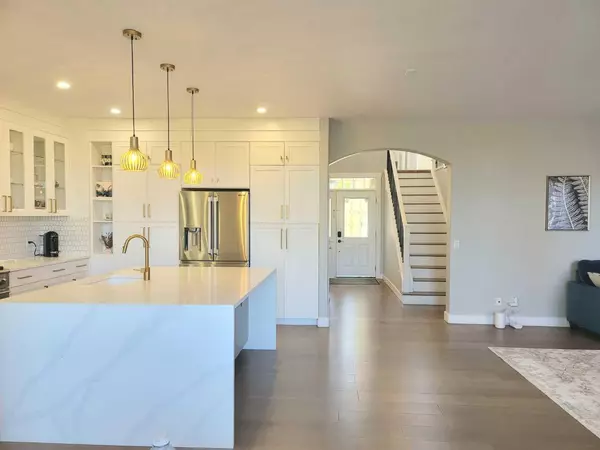For more information regarding the value of a property, please contact us for a free consultation.
50 Discovery Ridge RD SW Calgary, AB T3H4R3
Want to know what your home might be worth? Contact us for a FREE valuation!

Our team is ready to help you sell your home for the highest possible price ASAP
Key Details
Sold Price $911,000
Property Type Single Family Home
Sub Type Detached
Listing Status Sold
Purchase Type For Sale
Square Footage 2,342 sqft
Price per Sqft $388
Subdivision Discovery Ridge
MLS® Listing ID A2168692
Sold Date 09/28/24
Style 2 Storey
Bedrooms 4
Full Baths 3
Half Baths 1
HOA Fees $27/ann
HOA Y/N 1
Originating Board Calgary
Year Built 2003
Annual Tax Amount $5,675
Tax Year 2024
Lot Size 4,983 Sqft
Acres 0.11
Property Description
Welcome to this beautifully updated 2-storey home in the prestigious community of Discovery Ridge, where modern design meets timeless elegance. This property was significantly upgraded in 2022 and showcases premium finishes throughout. Located on a quiet street, the home features a newly landscaped, private, and treed backyard—ideal for relaxation and entertaining.
With over 3200 SQFT of developed space, this home offers an open and inviting layout, complete with 4 bedrooms, 3.5 baths, and a fully finished basement. Step inside and be greeted by soaring 9FT ceilings and engineered hardwood flooring throughout the main level. The gourmet kitchen boasts quartz countertops, a massive waterfall island, ceiling-high cabinets, tile backsplash, and high-end DECOR stainless steel appliances. Cozy up to the gas fireplace in the bright living room or enjoy your morning coffee in the sun-filled breakfast nook overlooking the private backyard, which includes a deck and a BBQ gas outlet—perfect for outdoor entertaining.
The upper level features a spacious bonus room, 3 generously sized bedrooms, and a 5-piece ensuite in the luxurious master suite. The fully finished basement includes a large rec room, 3PC bath, a den, and a 4th bedroom, offering endless possibilities for living and entertaining.
Additional Features:
• Central A/C
• New furnace (2015), hot water tank (2020), and roof rejuvenation with 5-year warranty (2024)
• Easy access to top-rated schools, parks, Aspen Landing, and the mountains
This home truly has it all—luxury, comfort, and convenience
Location
Province AB
County Calgary
Area Cal Zone W
Zoning R-G
Direction W
Rooms
Other Rooms 1
Basement Finished, Full
Interior
Interior Features Ceiling Fan(s), Central Vacuum, Chandelier, Closet Organizers, Double Vanity, High Ceilings, Kitchen Island, No Animal Home, No Smoking Home, Open Floorplan, Quartz Counters, Recessed Lighting, See Remarks, Soaking Tub, Storage, Vinyl Windows, Walk-In Closet(s)
Heating Forced Air, Natural Gas
Cooling Central Air
Flooring Carpet, Hardwood
Fireplaces Number 1
Fireplaces Type Gas, Living Room
Appliance Dishwasher, Dryer, Gas Range, Microwave, Refrigerator, Washer, Wine Refrigerator
Laundry Laundry Room, Main Level
Exterior
Parking Features Double Garage Attached, Driveway
Garage Spaces 2.0
Garage Description Double Garage Attached, Driveway
Fence Fenced
Community Features Playground, Shopping Nearby, Sidewalks, Walking/Bike Paths
Amenities Available None
Roof Type Asphalt Shingle
Porch Deck, Front Porch, See Remarks
Lot Frontage 33.05
Total Parking Spaces 4
Building
Lot Description Back Yard, Few Trees, Front Yard, Low Maintenance Landscape, No Neighbours Behind, Landscaped, Square Shaped Lot, Private
Foundation Poured Concrete
Architectural Style 2 Storey
Level or Stories Two
Structure Type Stucco,Wood Frame
Others
Restrictions Utility Right Of Way
Tax ID 95184191
Ownership Private
Read Less



