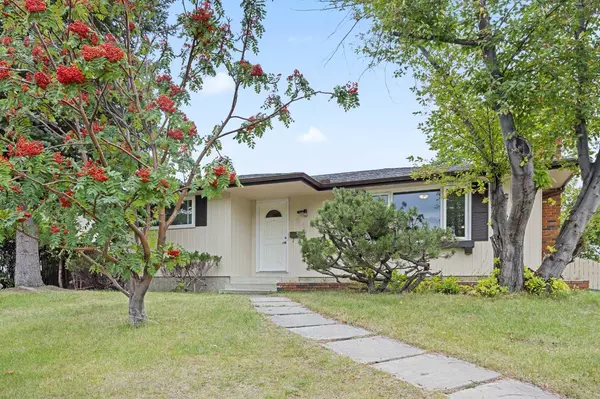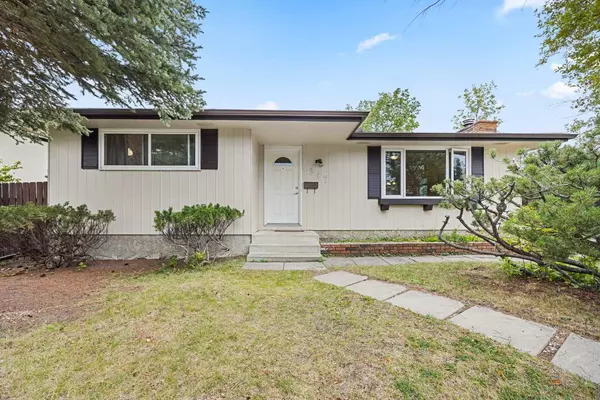For more information regarding the value of a property, please contact us for a free consultation.
347 Huntbourne WAY NE Calgary, AB T2K 3Y3
Want to know what your home might be worth? Contact us for a FREE valuation!

Our team is ready to help you sell your home for the highest possible price ASAP
Key Details
Sold Price $591,500
Property Type Single Family Home
Sub Type Detached
Listing Status Sold
Purchase Type For Sale
Square Footage 1,182 sqft
Price per Sqft $500
Subdivision Huntington Hills
MLS® Listing ID A2163227
Sold Date 09/28/24
Style Bungalow
Bedrooms 3
Full Baths 2
Originating Board Calgary
Year Built 1971
Annual Tax Amount $3,457
Tax Year 2024
Lot Size 6,479 Sqft
Acres 0.15
Property Description
Come and see this charming 3-bedroom in Main Floor bungalow in Huntington Hills Just rezoning R-CG! Located on large corner lot on a picturesque, quiet street. Upon entry you'll notice the large amount of natural light on the main floor with a semi-open concept. Enjoy cooking in the spacious newer kitchen with stainless steel appliances and plenty of cabinet space. 3 good-sized bedrooms and a 4-piece bathroom with new tub complete the main floor. The finished basement includes a family room, a 4-piece bathroom, laundry, and a sizeable bonus room with tasteful fireplace. Upgrades include newer roof (including brand new garage roof and brand new eaves), newer windows, hot water tank, and furnace. Also update kitchen, floors, fence in 2018 and new bathtub and tiles. With a south facing backyard, and close to Nose Hill, public transport, schools, and multiple amenities. Easy access Deerfoot Trail, Stony Trail! This is a great home for any family and great opportunity for the investor and builders!
Location
Province AB
County Calgary
Area Cal Zone N
Zoning R-CG
Direction N
Rooms
Basement Finished, Full
Interior
Interior Features Built-in Features, No Animal Home, No Smoking Home
Heating Forced Air
Cooling None
Flooring Ceramic Tile, Laminate
Fireplaces Number 1
Fireplaces Type Wood Burning
Appliance Dishwasher, Electric Range, Range Hood, Refrigerator, Washer, Window Coverings
Laundry In Basement
Exterior
Parking Features Double Garage Detached
Garage Spaces 2.0
Garage Description Double Garage Detached
Fence Fenced
Community Features Park, Playground, Schools Nearby, Shopping Nearby, Sidewalks, Street Lights
Roof Type Asphalt Shingle
Porch Patio, See Remarks
Lot Frontage 45.02
Total Parking Spaces 2
Building
Lot Description Back Lane, Back Yard, Corner Lot, Rectangular Lot
Foundation Poured Concrete
Architectural Style Bungalow
Level or Stories One
Structure Type Concrete,Wood Frame
Others
Restrictions None Known
Ownership Private
Read Less



