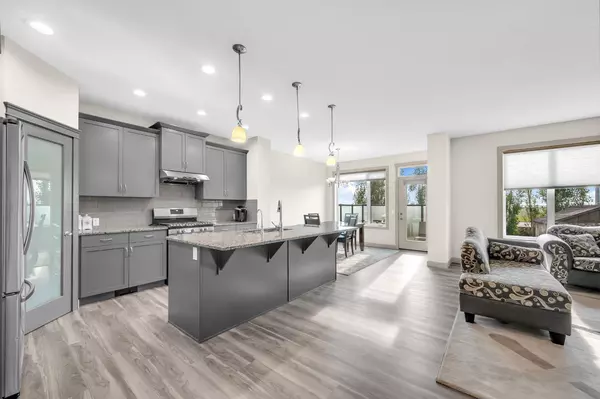For more information regarding the value of a property, please contact us for a free consultation.
96 Redstone Villas NE Calgary, AB T3N0M4
Want to know what your home might be worth? Contact us for a FREE valuation!

Our team is ready to help you sell your home for the highest possible price ASAP
Key Details
Sold Price $877,000
Property Type Single Family Home
Sub Type Detached
Listing Status Sold
Purchase Type For Sale
Square Footage 2,508 sqft
Price per Sqft $349
Subdivision Redstone
MLS® Listing ID A2151165
Sold Date 09/29/24
Style 2 Storey
Bedrooms 6
Full Baths 5
HOA Fees $10/ann
HOA Y/N 1
Originating Board Calgary
Year Built 2013
Annual Tax Amount $4,702
Tax Year 2024
Lot Size 4,197 Sqft
Acres 0.1
Property Description
Welcome to a beautiful and bright house located in one of the most desirable communities in NE, Redstone. This house offers 6 Bedrooms | 5 Full Bathrooms in total and an office (which can be used as a bedroom) on the main floor. A standout feature of this house is a separate entrance brand new 2 ILLEGAL suites in the basement, that can significantly ease mortgage costs. This house is loaded with upgrades and ton of features. a layout suitable for a large family or those who need ample space for various uses. Hardie exterior makes this house stand out in the neighbourhood and it has heated double car garage. As you step inside, you are greeted by a spacious and bright foyer which leads you to main floor with 9ft ceiling and band new vinyl flooring, an office and custom build full 3PC full bathroom. Upgraded kitchen which offers stainless steel appliances and brand-new gas range with huge granite centre island. A spacious living room and a dining area flooded with natural light offered by big size triple pane windows and living area also has a gas fireplace and sound system installed. Stepping outside onto the deck which has a privacy glass for your BBQ parties along with aspen trees in the backyard and a nice tool shed. The upper level has newly upgraded Artian carpet with 9lb Premium Underlay Memory Foam/Spill Guard. With massive bonus area installed with sound system, upper level has 4 bedrooms, 2 Full bath and descent size laundry. Primary retreat with 5pc ensuite, large size triple pane windows with Hunter Douglas Blinds offers mountain view and huge size walk-in closet. This house is equipped with central air conditioning along with two separate furnaces, 3 zone-controlled sound system, Water-Filtration, Water Softener, Surveillance cameras (NVR not included). All major amenities are close by, walking distance to bus stop and park, easy access to Metis trail, Stony trail and Deerfoot, 10 minutes drive to CrossIron Mills and Airport. DON’T MISS IT OUT.
Location
Province AB
County Calgary
Area Cal Zone Ne
Zoning R-1N
Direction E
Rooms
Other Rooms 1
Basement Separate/Exterior Entry, Finished, Full
Interior
Interior Features Ceiling Fan(s), Central Vacuum, Chandelier, Double Vanity, Granite Counters, Kitchen Island, No Animal Home, Pantry, Separate Entrance, Wet Bar
Heating Forced Air, Natural Gas
Cooling Central Air
Flooring Carpet, Vinyl
Fireplaces Number 1
Fireplaces Type Gas
Appliance Central Air Conditioner, Dishwasher, Electric Range, Gas Range, Microwave, Refrigerator, Washer/Dryer, Washer/Dryer Stacked, Water Purifier, Water Softener, Window Coverings
Laundry See Remarks, Upper Level
Exterior
Parking Features Double Garage Attached, Driveway
Garage Spaces 2.0
Garage Description Double Garage Attached, Driveway
Fence Fenced
Community Features Park, Playground, Sidewalks, Street Lights, Walking/Bike Paths
Amenities Available Other
Roof Type Asphalt Shingle
Porch Patio
Lot Frontage 35.6
Exposure E
Total Parking Spaces 4
Building
Lot Description Back Yard, Few Trees, Lawn, Landscaped, Rectangular Lot
Foundation Poured Concrete
Architectural Style 2 Storey
Level or Stories Two
Structure Type Concrete,Post & Beam,Wood Frame
Others
Restrictions None Known
Ownership Private
Read Less
GET MORE INFORMATION




