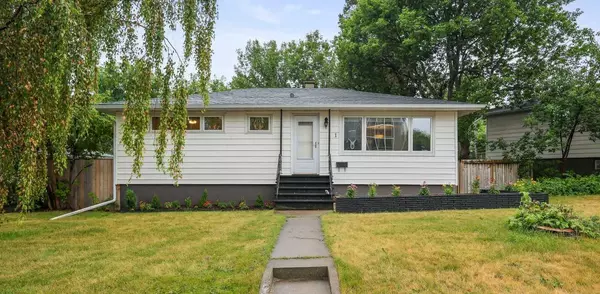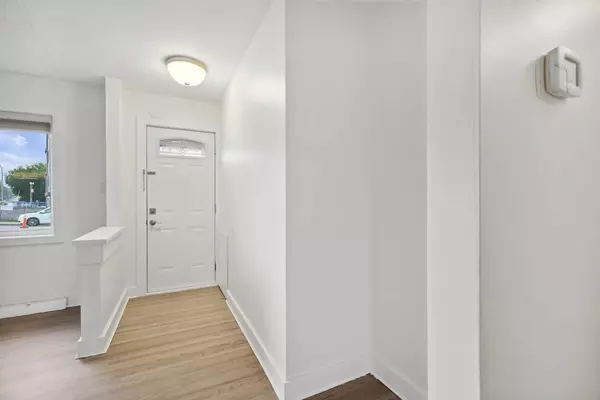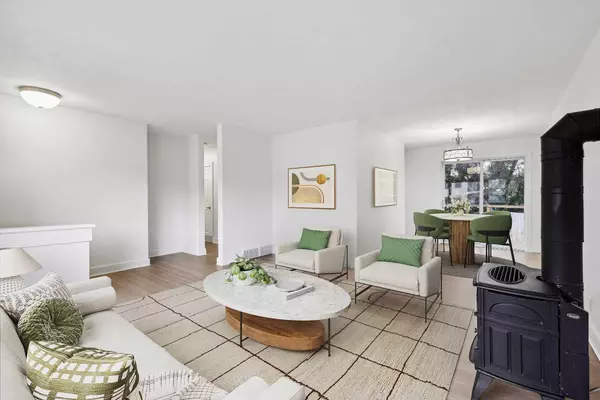For more information regarding the value of a property, please contact us for a free consultation.
1 Meadowview RD SW Calgary, AB T2V 1V9
Want to know what your home might be worth? Contact us for a FREE valuation!

Our team is ready to help you sell your home for the highest possible price ASAP
Key Details
Sold Price $595,000
Property Type Single Family Home
Sub Type Detached
Listing Status Sold
Purchase Type For Sale
Square Footage 988 sqft
Price per Sqft $602
Subdivision Meadowlark Park
MLS® Listing ID A2164809
Sold Date 09/29/24
Style Bungalow
Bedrooms 2
Full Baths 2
Originating Board Calgary
Year Built 1955
Annual Tax Amount $3,528
Tax Year 2024
Lot Size 5,618 Sqft
Acres 0.13
Property Description
Newly updated 2 bedroom bungalow in the prestigious community of Meadowlark Park. Located within walking distance to many amenities such as schools, Chinook Centre, and transportation. The home has been newly updated with fresh paint and new flooring. Upon entry, you are met with a bright and open floor plan leading into the large living room with a unique gas fireplace. The living room opens up to a good sized dining area. Sliding glass doors lead out to a large deck and a private south facing backyard. The backyard boasts a large covered carport and a tandem parking pad. The gourmet kitchen comes equipped with ample storage space and stainless steel appliances. The main floor boasts 2 good sized bedrooms with ample closet space and an updated 4 piece bathroom. The basement includes a large recreation room as well as an updated 3 piece main bathroom. The basement is complete with a large laundry and utility room. This home is located in a great location, within driving distance to downtown. Perfect for a professional couple or investor. Exceptional value!
Location
Province AB
County Calgary
Area Cal Zone Cc
Zoning R-C1
Direction N
Rooms
Basement Finished, Full
Interior
Interior Features Built-in Features, Ceiling Fan(s), Open Floorplan
Heating Fireplace Insert, Forced Air, Natural Gas
Cooling None
Flooring Carpet, Ceramic Tile, Hardwood
Fireplaces Number 1
Fireplaces Type Gas, Living Room
Appliance Dryer, Refrigerator, Stove(s), Washer, Window Coverings
Laundry In Basement, Lower Level
Exterior
Parking Features Carport, Parking Pad
Garage Description Carport, Parking Pad
Fence Fenced
Community Features Park, Playground, Schools Nearby, Shopping Nearby, Sidewalks, Street Lights
Roof Type Asphalt Shingle
Porch Deck
Lot Frontage 86.39
Total Parking Spaces 1
Building
Lot Description Back Yard, Front Yard, Low Maintenance Landscape, Street Lighting, Pie Shaped Lot
Foundation Poured Concrete
Architectural Style Bungalow
Level or Stories One
Structure Type Vinyl Siding,Wood Frame
Others
Restrictions None Known
Ownership Private
Read Less



