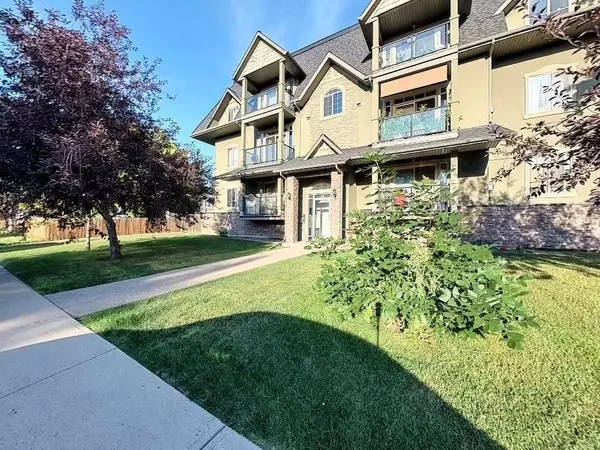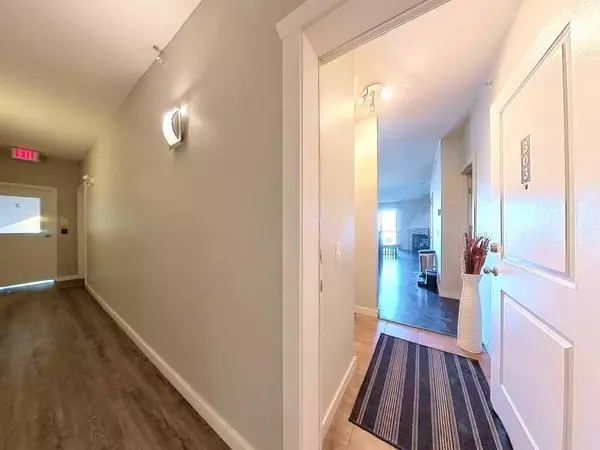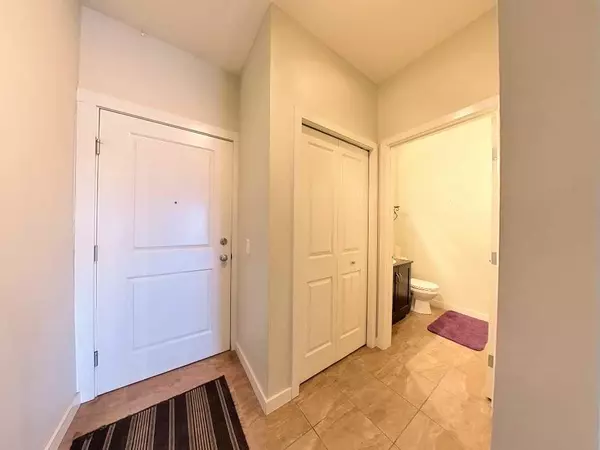For more information regarding the value of a property, please contact us for a free consultation.
2012 1 ST NW #303 Calgary, AB T2M2T4
Want to know what your home might be worth? Contact us for a FREE valuation!

Our team is ready to help you sell your home for the highest possible price ASAP
Key Details
Sold Price $229,000
Property Type Condo
Sub Type Apartment
Listing Status Sold
Purchase Type For Sale
Square Footage 685 sqft
Price per Sqft $334
Subdivision Tuxedo Park
MLS® Listing ID A2163360
Sold Date 09/29/24
Style Low-Rise(1-4)
Bedrooms 1
Full Baths 1
Half Baths 1
Condo Fees $518/mo
Originating Board Calgary
Year Built 2007
Annual Tax Amount $1,650
Tax Year 2024
Property Description
Welcome to the top floor of the Orchid building in Tuxedo. This chic 1-bedroom, 1.5-bathroom gem with a versatile den/flex room awaits. Step into a foyer that greets you with a half bath and a front hall closet, leading you into an open, inviting living space. The upgraded kitchen, boasting stainless steel appliances, granite countertops, and a breakfast bar, is perfect for your culinary adventures and entertaining guests.
Dark stained hardwood floors guide you to a cozy covered balcony, ideal for year-round BBQs and relaxation. You might even catch a glimpse of downtown and a peek-a-boo view of the iconic Calgary Tower! The spacious living room, featuring a gas fireplace and vaulted ceilings, is perfect for unwinding after a long day.
Retreat to the bright bedroom with a walk-through closet and an ensuite bathroom for your comfort. You'll love the convenience of in-suite laundry with a stacked washer and dryer. Plus, enjoy the perks of heated underground parking with extra storage space.
This well-managed building is perfectly situated near grocery stores, an Italian supermarket, and a variety of restaurants, with easy access to public transportation and downtown. Don't miss out on this charming urban retreat!
Location
Province AB
County Calgary
Area Cal Zone Cc
Zoning M-C1
Direction W
Rooms
Other Rooms 1
Interior
Interior Features Closet Organizers, Granite Counters
Heating In Floor, Natural Gas
Cooling None
Flooring Hardwood
Fireplaces Number 1
Fireplaces Type Gas, Living Room, Mantle, Tile
Appliance Dishwasher, Dryer, Electric Range, Microwave, Refrigerator, Washer
Laundry In Unit
Exterior
Parking Features Parkade, Underground
Garage Spaces 1.0
Garage Description Parkade, Underground
Community Features Park, Schools Nearby, Shopping Nearby
Amenities Available Parking, Secured Parking, Visitor Parking
Roof Type Asphalt Shingle
Porch Balcony(s)
Exposure E
Total Parking Spaces 1
Building
Story 3
Foundation Poured Concrete
Architectural Style Low-Rise(1-4)
Level or Stories Single Level Unit
Structure Type Stucco
Others
HOA Fee Include Common Area Maintenance,Heat,Parking,Professional Management,Reserve Fund Contributions,Sewer,Snow Removal,Trash,Water
Restrictions None Known
Ownership Private
Pets Allowed Yes
Read Less



