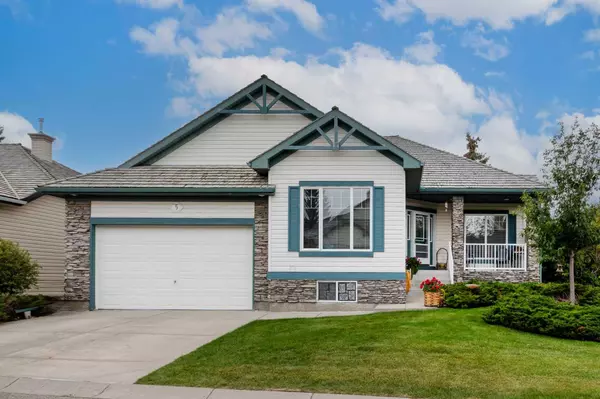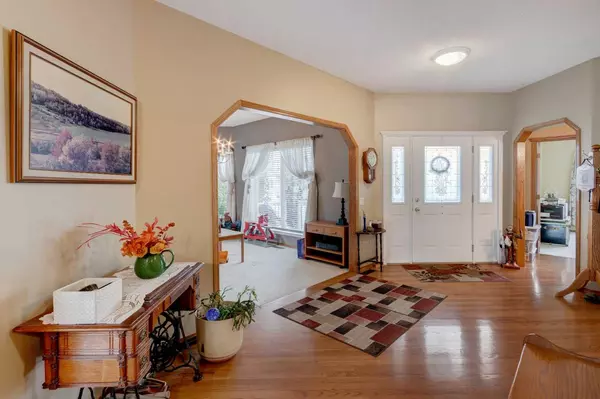For more information regarding the value of a property, please contact us for a free consultation.
5 Rocky Ridge GDNS NW Calgary, AB T3G 4V7
Want to know what your home might be worth? Contact us for a FREE valuation!

Our team is ready to help you sell your home for the highest possible price ASAP
Key Details
Sold Price $649,900
Property Type Single Family Home
Sub Type Detached
Listing Status Sold
Purchase Type For Sale
Square Footage 1,753 sqft
Price per Sqft $370
Subdivision Rocky Ridge
MLS® Listing ID A2165053
Sold Date 09/29/24
Style Bungalow
Bedrooms 2
Full Baths 2
Condo Fees $255
HOA Fees $21/ann
HOA Y/N 1
Originating Board Calgary
Year Built 1998
Annual Tax Amount $4,196
Tax Year 2024
Lot Size 7,168 Sqft
Acres 0.16
Property Description
Welcome to the sought after community of Rocky Ridge Gardens. Enjoy the privacy of a large, detached bungalow (1753 sq ft on the main level) and the turnkey convenience of condo life with no lawn mowing or snow shoveling for only a small monthly condo fee ($256). Simply lock and leave knowing your outdoor maintenance is taken care of! This former show home has fabulous curb appeal and includes features such as a private corner lot where you can enjoy the outdoors year-round with a sunny south facing back deck or a relaxing covered front porch. The moment you enter your large front foyer notice the bright windows, open floor plan, high ceilings and beautiful hardwood floors. Enjoy entertaining family and friends in your designer kitchen overlooking the breakfast nook and large family room complete with gas fireplace and built-in bookshelves & cabinetry. There is a good-sized front living room that could also be used as a formal dining room. Your spacious primary suite comes with a spacious walk-in closet and a 5-piece ensuite with 2 sinks, soaker tub and large walk-in shower. An additional bedroom is conveniently located adjacent to a 4-piece bath. The laundry room is close to the primary bedroom and connects to the double car attached garage completing the main level. If you need more space, a spindle laden stairwell leads to the unspoiled basement that includes large windows, rough-in plumbing and its two furnaces. Maintenance items including furnace tune ups and roof shake repairs have been performed regularly. Additionally, all the Poly-B plumbing has proactively been replaced. The popular community of Rocky Ridge offers beautiful pathways, an amazing Community Center with Tennis and Pickle Ball Courts, Soccer, Basketball, Playgrounds, a Neighborhood Garden, a wading pool and splash pad for the kids in summer, and a pond to skate on in winter - all within walking distance! Schedule a viewing today and make this beautiful home in Rocky Ridge Gardens yours!
Location
Province AB
County Calgary
Area Cal Zone Nw
Zoning R-C1
Direction N
Rooms
Other Rooms 1
Basement Full, Unfinished
Interior
Interior Features Bookcases, Central Vacuum, Kitchen Island, No Smoking Home, Storage
Heating Forced Air
Cooling None
Flooring Carpet, Hardwood
Fireplaces Number 1
Fireplaces Type Gas
Appliance Built-In Oven, Dishwasher, Dryer, Electric Cooktop, Range Hood, Refrigerator, Washer, Window Coverings
Laundry Main Level
Exterior
Parking Features Double Garage Attached
Garage Spaces 2.0
Garage Description Double Garage Attached
Fence Partial
Community Features Park, Playground, Schools Nearby, Shopping Nearby, Sidewalks, Street Lights
Amenities Available None
Roof Type Wood
Porch Deck, Front Porch
Lot Frontage 46.36
Total Parking Spaces 4
Building
Lot Description Corner Lot, Rectangular Lot
Foundation Poured Concrete
Architectural Style Bungalow
Level or Stories One
Structure Type Vinyl Siding,Wood Frame
Others
HOA Fee Include Common Area Maintenance,Maintenance Grounds,Professional Management,Reserve Fund Contributions,Snow Removal
Restrictions Easement Registered On Title,Encroachment,Utility Right Of Way
Ownership Private
Pets Allowed Yes
Read Less



