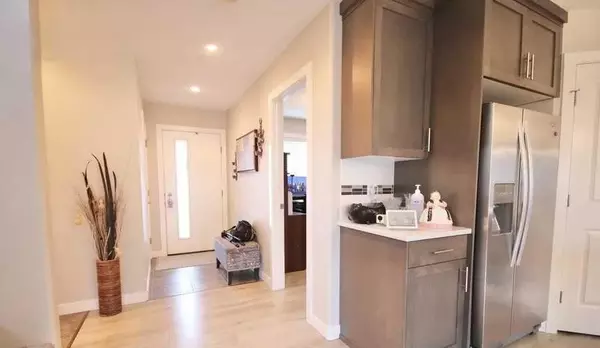For more information regarding the value of a property, please contact us for a free consultation.
602 Mt Sundance Bay W Lethbridge, AB T1J 5M3
Want to know what your home might be worth? Contact us for a FREE valuation!

Our team is ready to help you sell your home for the highest possible price ASAP
Key Details
Sold Price $475,000
Property Type Single Family Home
Sub Type Detached
Listing Status Sold
Purchase Type For Sale
Square Footage 1,422 sqft
Price per Sqft $334
Subdivision Sunridge
MLS® Listing ID A2162401
Sold Date 09/30/24
Style 2 Storey
Bedrooms 4
Full Baths 3
Half Baths 1
Originating Board Lethbridge and District
Year Built 2016
Annual Tax Amount $4,441
Tax Year 2024
Lot Size 4,606 Sqft
Acres 0.11
Property Description
This beautiful home has been well taken care of and is located in a cul-de-sac in Lethbridge's westside neighborhood-Sunridge. This home offers a main floor office/computer room, 2 piece bath, a lovely kitchen with stainless steel appliances & quartz countertops, a pantry and fantastic open floor plan with a dining/living room combo. Perfect for a family and a little entertaining. Upstairs you will find 3 bedrooms! The master has a 4 piece en-suite and a nice walk in closet. The other 2 bedrooms share a 4 piece bathroom and are a nice size. The upstairs laundry is a wonderful feature that will allow you to easily get those loads done without having to haul them all to the basement and back up each time. Speaking of the basement...downstairs there is another bedroom, 4 piece bath and a good sized family room. A great space for family movie night or maybe those teens need a little extra space to hang out with the friends. So many options! A double attached garage, Air conditioning, Underground sprinklers, corner lot and cul-de-sac location are just a few of the extra's this home has to offer. The proximity to stores, schools, parks, walking/biking paths is so awesome and convenient. You will definitely want to make this house a MUST see!!
Location
Province AB
County Lethbridge
Zoning R-CM
Direction N
Rooms
Other Rooms 1
Basement Finished, Full
Interior
Interior Features Kitchen Island, No Smoking Home, Open Floorplan, Pantry, Quartz Counters
Heating Forced Air
Cooling Central Air
Flooring Carpet, Vinyl Plank
Fireplaces Number 1
Fireplaces Type Electric, Living Room
Appliance Central Air Conditioner, Dishwasher, Microwave, Refrigerator, Stove(s), Washer/Dryer Stacked
Laundry Upper Level
Exterior
Parking Features Double Garage Attached
Garage Spaces 2.0
Garage Description Double Garage Attached
Fence Fenced
Community Features Lake, Park, Playground, Schools Nearby, Shopping Nearby, Sidewalks, Street Lights, Walking/Bike Paths
Roof Type Asphalt Shingle
Porch Deck
Lot Frontage 68.0
Total Parking Spaces 4
Building
Lot Description Corner Lot, Cul-De-Sac
Foundation Poured Concrete
Architectural Style 2 Storey
Level or Stories Two
Structure Type Vinyl Siding
Others
Restrictions None Known
Tax ID 91531293
Ownership Assign. Of Contract
Read Less



