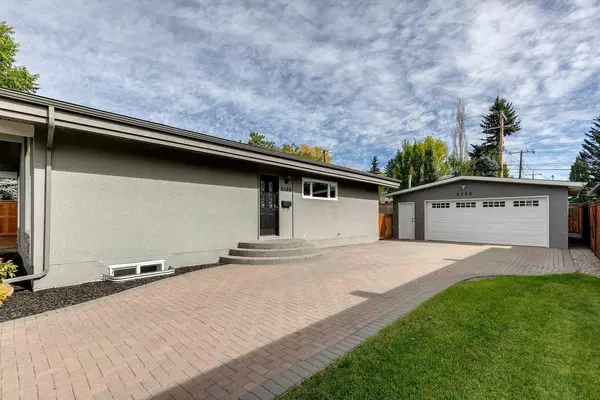For more information regarding the value of a property, please contact us for a free consultation.
6408 Larkspur WAY SW Calgary, AB T3E 5P8
Want to know what your home might be worth? Contact us for a FREE valuation!

Our team is ready to help you sell your home for the highest possible price ASAP
Key Details
Sold Price $940,000
Property Type Single Family Home
Sub Type Detached
Listing Status Sold
Purchase Type For Sale
Square Footage 1,143 sqft
Price per Sqft $822
Subdivision North Glenmore Park
MLS® Listing ID A2157157
Sold Date 09/30/24
Style Bungalow
Bedrooms 4
Full Baths 2
Half Baths 1
Originating Board Calgary
Year Built 1960
Annual Tax Amount $4,948
Tax Year 2024
Lot Size 6,232 Sqft
Acres 0.14
Property Description
OPEN HOUSE cancelled as property conditionally sold. Experience Mid-Century Elegance in North Glenmore Park! Step into this exquisitely renovated bungalow that masterfully combines timeless mid-century charm with modern luxury. From the moment you enter, you'll be captivated by the abundant natural light flooding the space, thanks to the vaulted ceilings and expansive picture windows that highlight the home's elegant design. The original, freshly refinished hardwood floors gracefully lead you through the main level, where you'll discover a stunningly upgraded kitchen featuring custom cabinetry, gleaming stainless-steel appliances, and a layout that's both functional and stylish. The freshly painted walls and baseboards add a touch of sophistication, seamlessly guiding you to the serene primary bedroom, complete with a private 2-piece ensuite and french doors to the back yard. Two generously sized secondary bedrooms and a tastefully renovated 4-piece bath complete the main floor. The lower level offers a beautifully finished space, perfect for family gatherings or entertaining guests. Here, you'll find a spacious family room, an additional fourth bedroom, and another 4 piece bathroom, making it an ideal area for guests, a home office, or a fitness room. The expansive 6,232 square foot lot offers an impressive backyard oasis, a rare find in this neighborhood, featuring ample green space and an oversized 2-car garage. With proximity to downtown, shopping, top-rated schools, and the natural beauty of North Glenmore Park just a stone's throw away, this home truly offers the best of both convenience and tranquility. Don't miss your opportunity to make this exceptional property your own. Schedule your private showing today!
Location
Province AB
County Calgary
Area Cal Zone W
Zoning R-C1
Direction W
Rooms
Other Rooms 1
Basement Finished, Full
Interior
Interior Features High Ceilings, See Remarks, Storage
Heating Forced Air
Cooling Central Air
Flooring Carpet, Ceramic Tile, Hardwood
Appliance Central Air Conditioner, Dishwasher, Dryer, Electric Stove, Microwave, Refrigerator, Washer
Laundry In Basement, Sink
Exterior
Parking Features Double Garage Detached, Driveway, Oversized
Garage Spaces 2.0
Garage Description Double Garage Detached, Driveway, Oversized
Fence Fenced
Community Features Golf, Park, Playground, Schools Nearby, Shopping Nearby
Roof Type Asphalt Shingle
Porch Patio
Lot Frontage 60.01
Total Parking Spaces 4
Building
Lot Description Back Yard
Foundation Poured Concrete
Architectural Style Bungalow
Level or Stories One
Structure Type Stucco,Wood Frame
Others
Restrictions None Known
Tax ID 94963055
Ownership Private
Read Less



