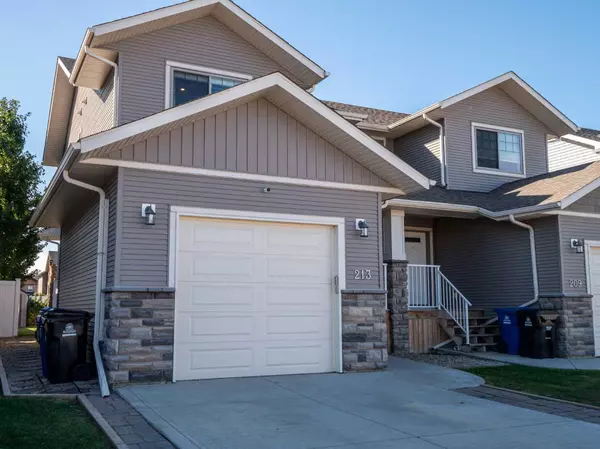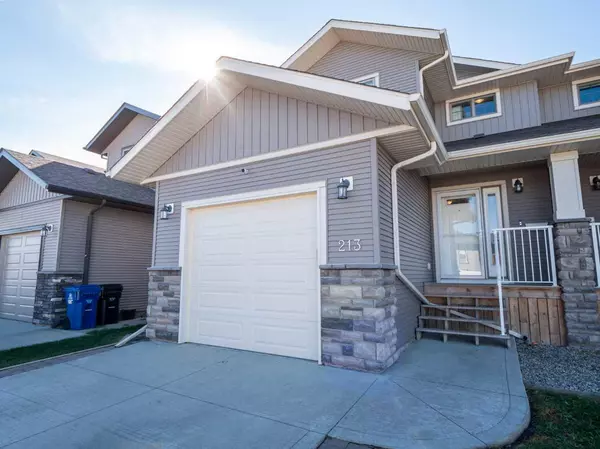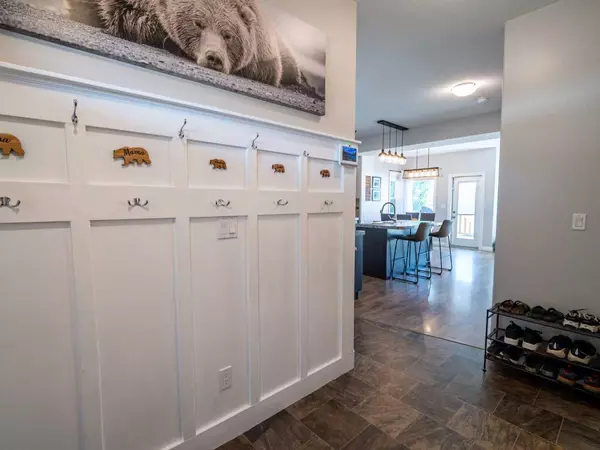For more information regarding the value of a property, please contact us for a free consultation.
213 Crimson court Blackfalds, AB T4M 0A6
Want to know what your home might be worth? Contact us for a FREE valuation!

Our team is ready to help you sell your home for the highest possible price ASAP
Key Details
Sold Price $340,000
Property Type Single Family Home
Sub Type Semi Detached (Half Duplex)
Listing Status Sold
Purchase Type For Sale
Square Footage 1,301 sqft
Price per Sqft $261
Subdivision Cottonwood Estates
MLS® Listing ID A2167926
Sold Date 09/30/24
Style 2 Storey,Side by Side
Bedrooms 3
Full Baths 2
Half Baths 1
Originating Board Central Alberta
Year Built 2013
Annual Tax Amount $3,228
Tax Year 2024
Lot Size 3,375 Sqft
Acres 0.08
Property Description
Fully finished beautiful half duplex boasting an open floorplan some character custom finishes throughout!. This home has had a fresh coat of paint, and shows great! The owners have fully finished the basement, and you can easily close the second area for a 4th bedroom. The backyard includes landscaping, flowerbeds, and planted trees. From the moment you step through the entrance with board and batten wall treatment, vinyl flooring, open floorplan with function kitchen and island opening to a south facing backyard and large windows and a half bath on the main level. Upstairs boasts a lovely master bedroom, walk in closet, four piece bathroom, upstairs laundry, and two more bedrooms - the perfect set up for anyone. The basement features a family room, den (easily a 4th bedroom) and a three piece bathroom that includes a beautiful glass enclosed step in shower. Single attached garage is heated and has lots of storage. This is a great home that is perfect for the first time home buyer, young family or for those wanting to downsize. This home is a pleasure to show and is move in ready!
Location
Province AB
County Lacombe County
Zoning R2
Direction N
Rooms
Basement Finished, Full
Interior
Interior Features Kitchen Island
Heating Forced Air
Cooling Central Air
Flooring Carpet, Vinyl Plank
Appliance Dishwasher, Electric Stove, Microwave Hood Fan, Refrigerator, Washer/Dryer
Laundry Electric Dryer Hookup, Upper Level, Washer Hookup
Exterior
Parking Features Single Garage Attached
Garage Spaces 1.0
Garage Description Single Garage Attached
Fence Fenced
Community Features Schools Nearby, Shopping Nearby
Roof Type Asphalt Shingle
Porch Deck
Lot Frontage 27.0
Total Parking Spaces 2
Building
Lot Description Back Yard
Foundation Poured Concrete
Architectural Style 2 Storey, Side by Side
Level or Stories Two
Structure Type Vinyl Siding,Wood Frame
Others
Restrictions None Known
Tax ID 92251192
Ownership Private
Read Less
GET MORE INFORMATION




