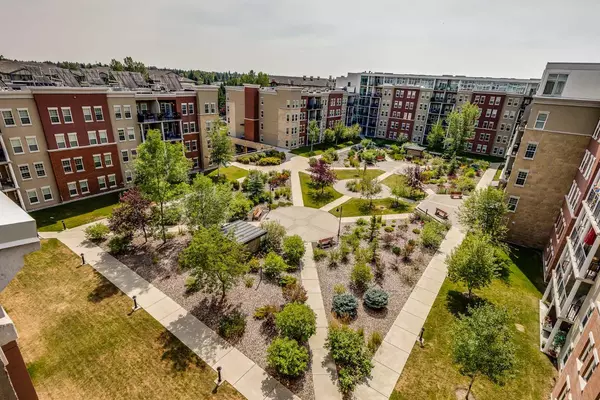For more information regarding the value of a property, please contact us for a free consultation.
11811 Lake Fraser DR SE #6305 Calgary, AB T2J 7J1
Want to know what your home might be worth? Contact us for a FREE valuation!

Our team is ready to help you sell your home for the highest possible price ASAP
Key Details
Sold Price $320,000
Property Type Condo
Sub Type Apartment
Listing Status Sold
Purchase Type For Sale
Square Footage 858 sqft
Price per Sqft $372
Subdivision Lake Bonavista
MLS® Listing ID A2157684
Sold Date 09/30/24
Style Apartment
Bedrooms 2
Full Baths 2
Condo Fees $847/mo
Originating Board Calgary
Year Built 2008
Annual Tax Amount $1,705
Tax Year 2024
Property Description
2 BEDROOM, 2 BATHROOMS + DEN. ALL UTILITIES INCLUDED!! Experience the best of urban living in the highly sought-after Lake Bonavista community. This top-floor condo boasts an impressive array of features, starting with its high ceilings and expansive windows that flood the space with natural light. The south-facing exposure provides a sun-drenched view of the central park area, creating a serene backdrop for your daily life. Step inside to discover an open-concept layout enhanced by geothermal heating and central air conditioning, ensuring comfort year-round. The unit offers two spacious bedrooms and two full bathrooms, along with a versatile den that can serve as a home office or additional guest space. Parking is right by the elevator and easy access. Residents of this meticulously maintained complex enjoy an array of amenities, including a state-of-the-art commercial gym, guest suites for visitors, and a community room complete with a full kitchen—perfect for social gatherings or private events. Convenience is key with Calgary transit and South Centre Mall just a short walk away, providing easy access to shopping, dining, and entertainment. Additionally, Stoney Trail is within easy reach, offering a gateway to the breathtaking Rocky Mountains. This condo is ideally positioned to offer both comfort and accessibility, making it a standout choice.
Location
Province AB
County Calgary
Area Cal Zone S
Zoning M-H1 d247
Direction E
Rooms
Other Rooms 1
Basement None
Interior
Interior Features High Ceilings, No Animal Home, No Smoking Home, Recreation Facilities
Heating Geothermal
Cooling Central Air
Flooring Carpet, Linoleum
Appliance Central Air Conditioner, Dishwasher, Electric Stove, Microwave Hood Fan, Refrigerator, Washer/Dryer
Laundry In Unit, Laundry Room
Exterior
Parking Features Garage Door Opener, Heated Garage, Parkade, Stall, Titled
Garage Spaces 1.0
Garage Description Garage Door Opener, Heated Garage, Parkade, Stall, Titled
Community Features Park, Shopping Nearby
Amenities Available Bicycle Storage, Dog Park, Elevator(s), Fitness Center, Guest Suite, Park, Party Room, Recreation Room, Secured Parking, Storage
Roof Type Flat
Porch Balcony(s)
Exposure S
Total Parking Spaces 1
Building
Story 6
Foundation Poured Concrete
Architectural Style Apartment
Level or Stories Single Level Unit
Structure Type Concrete,Stucco,Wood Frame
Others
HOA Fee Include Amenities of HOA/Condo,Caretaker,Common Area Maintenance,Electricity,Heat,Insurance,Maintenance Grounds,Reserve Fund Contributions,Sewer,Snow Removal,Trash,Water
Restrictions Pet Restrictions or Board approval Required,Pets Allowed
Ownership Private
Pets Allowed Restrictions, Yes
Read Less



