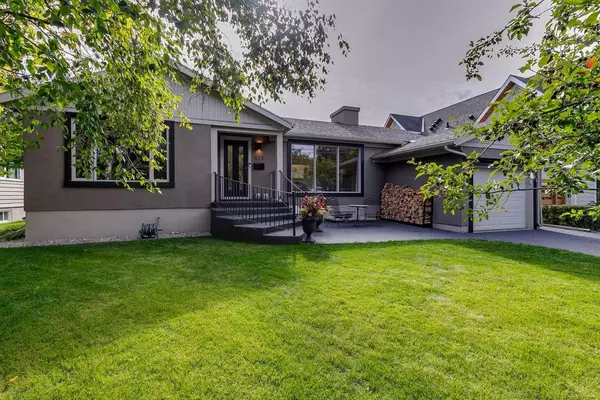For more information regarding the value of a property, please contact us for a free consultation.
617 38 AVE SW Calgary, AB T2S 0W2
Want to know what your home might be worth? Contact us for a FREE valuation!

Our team is ready to help you sell your home for the highest possible price ASAP
Key Details
Sold Price $1,735,000
Property Type Single Family Home
Sub Type Detached
Listing Status Sold
Purchase Type For Sale
Square Footage 1,648 sqft
Price per Sqft $1,052
Subdivision Elbow Park
MLS® Listing ID A2168643
Sold Date 09/30/24
Style Bungalow
Bedrooms 4
Full Baths 2
Half Baths 1
Originating Board Calgary
Year Built 1946
Annual Tax Amount $9,469
Tax Year 2024
Lot Size 7,825 Sqft
Acres 0.18
Property Description
**Open house Saturday September 28 2:30-4pm** Beautiful renovated executive bungalow on gorgeous 65X125 flat maturely landscaped lot with very private sunny south facing backyard. Very pleasing + functional layout + large principal rooms. The main floor offers two bedrooms (one currently used as a den) + the lower level has another 2. Very large living room with gas fireplace with elegant tile. Recent addition of potlights to this room, along with large picture window creates a very bright space. Off the living room is a comfortable dining room for both informal and day to day eating + larger gatherings. The kitchen is completely renovated with loads of cabinetry + top of the line professional appliances. Lovely primary bedroom with large walk in closet, renovated spa ensuite bath with soaker tub + stand alone shower. Access to the large private patio + outdoor lounge is an added feature to this refined space. The lower level is developed with 2 large bedrooms, family room with built in shelving + fireplace, gym/flex room, laundry room (with new washer + dryer) + storage. New hot water tank + electrical panel. Flat ceilings throughout, hardwood flooring on main floor, Royal flush plumbing fixtures, air conditioning, neutral sophisticated pallet. Double tandem garage with 9.5 foot ceiling. Steps to Elbow Park school + walking distance to Rideau Junior High, Glencoe Club, Elbow Park Community Center + outdoor tennis/hockey rink, river pathway system + downtown. Offers will be dealt with from 5 pm on Saturday with sellers having the option to accept an offer prior to this time.
Location
Province AB
County Calgary
Area Cal Zone Cc
Zoning R-CG
Direction N
Rooms
Other Rooms 1
Basement Finished, Full
Interior
Interior Features Breakfast Bar, Built-in Features, Open Floorplan, Soaking Tub, Walk-In Closet(s)
Heating Forced Air, Natural Gas
Cooling Central Air
Flooring Carpet, Ceramic Tile, Hardwood
Fireplaces Number 2
Fireplaces Type Basement, Gas, Living Room, Mantle, Raised Hearth, Tile, Wood Burning
Appliance Dishwasher, Dryer, Garage Control(s), Gas Stove, Microwave, Range Hood, Refrigerator, Washer, Window Coverings
Laundry Laundry Room
Exterior
Parking Features Double Garage Attached, Front Drive
Garage Spaces 2.0
Garage Description Double Garage Attached, Front Drive
Fence Fenced
Community Features Park, Playground, Schools Nearby, Shopping Nearby, Walking/Bike Paths
Roof Type Asphalt Shingle
Porch Deck
Lot Frontage 62.73
Total Parking Spaces 2
Building
Lot Description Back Lane, Back Yard, Landscaped, Private, Rectangular Lot, See Remarks
Foundation Poured Concrete
Architectural Style Bungalow
Level or Stories One
Structure Type Stucco,Wood Frame
Others
Restrictions None Known
Tax ID 95266173
Ownership Private
Read Less



