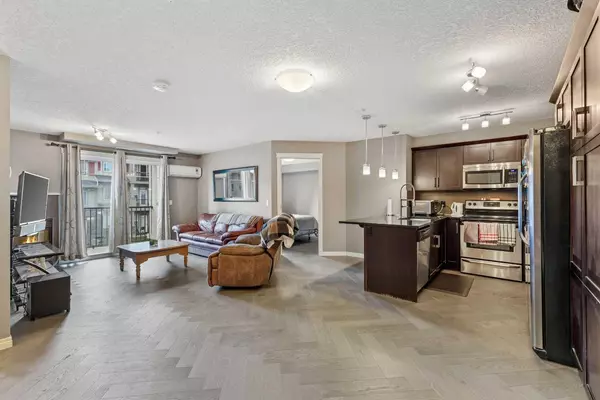For more information regarding the value of a property, please contact us for a free consultation.
175 Panatella HL NW #2313 Calgary, AB T3K 0V9
Want to know what your home might be worth? Contact us for a FREE valuation!

Our team is ready to help you sell your home for the highest possible price ASAP
Key Details
Sold Price $330,000
Property Type Condo
Sub Type Apartment
Listing Status Sold
Purchase Type For Sale
Square Footage 843 sqft
Price per Sqft $391
Subdivision Panorama Hills
MLS® Listing ID A2143916
Sold Date 09/30/24
Style Apartment
Bedrooms 2
Full Baths 2
Condo Fees $506/mo
Originating Board Calgary
Year Built 2011
Annual Tax Amount $1,618
Tax Year 2024
Property Description
EXCEPTIONAL EXECUTIVE well maintained upgraded condo adjacent within walking distance to a large community shopping centre close to Stoney trail with easy access to all parts of the city. Close to the airport and Crossiron Mills.
Upgrades include second 3piece bathroom, 4 piece ensuite bathroom with walk in shower, walk-in closet, granite counter tops in kitchen with extra cupboards and upgraded appliances, gas fireplace, gas hookup for barbecue, and newly installed herringbone hardwood floors throughout, as well as air conditioning. These upgrades alone cost in excess of $30,000. Open plan with bedrooms on either side for privacy. Insuite laundry facilities. The owner installed upgraded window coverings. Double patio doors lead to a balcony. As well there is included a titled underground parking stall and an assigned underground storage locker. This unit is on the third floor with west facing overlooking park and walking and biking trails. Close to schools,public transit, and playground. Condo fee includes everything but electricity.
A recent appraisal is attached to documents in the listing and is valued at $350,000.
This home has everything for a family or busy executives. Call your me or your favorite realtor to request a showing and to compare to other similar units. I'm sure you will agree this is a very special offering with all the bells and whistles to make your home living both enjoyable and affordable.
Location
Province AB
County Calgary
Area Cal Zone N
Zoning M-2
Direction W
Rooms
Other Rooms 1
Interior
Interior Features Elevator, High Ceilings, No Animal Home, No Smoking Home
Heating Baseboard, Hot Water, Natural Gas
Cooling Central Air, Partial
Flooring Ceramic Tile, Hardwood
Appliance Dishwasher, Dryer, Electric Stove, Garage Control(s), Microwave Hood Fan, Refrigerator, See Remarks, Window Coverings
Laundry In Unit
Exterior
Parking Features Heated Garage, Stall, Titled, Underground
Garage Description Heated Garage, Stall, Titled, Underground
Community Features Park, Playground, Pool, Schools Nearby, Shopping Nearby, Sidewalks, Street Lights, Walking/Bike Paths
Amenities Available Elevator(s), Visitor Parking
Roof Type Asphalt Shingle
Porch Balcony(s)
Exposure W
Total Parking Spaces 1
Building
Lot Description Cul-De-Sac
Story 4
Foundation Poured Concrete
Architectural Style Apartment
Level or Stories Single Level Unit
Structure Type See Remarks,Wood Frame
Others
HOA Fee Include Caretaker,Common Area Maintenance,Heat,Insurance,Professional Management,Reserve Fund Contributions,See Remarks,Sewer,Snow Removal,Water
Restrictions Call Lister,Pet Restrictions or Board approval Required,See Remarks
Ownership Private
Pets Allowed Restrictions
Read Less



