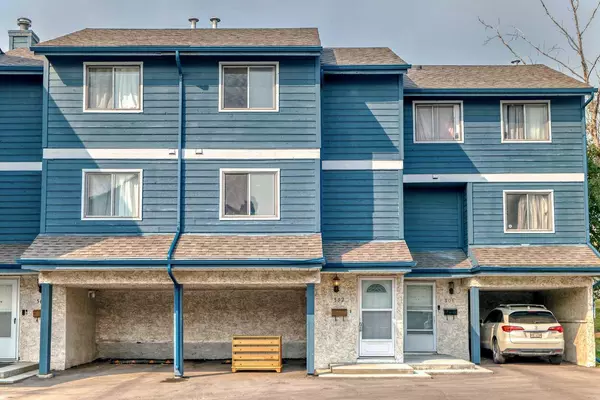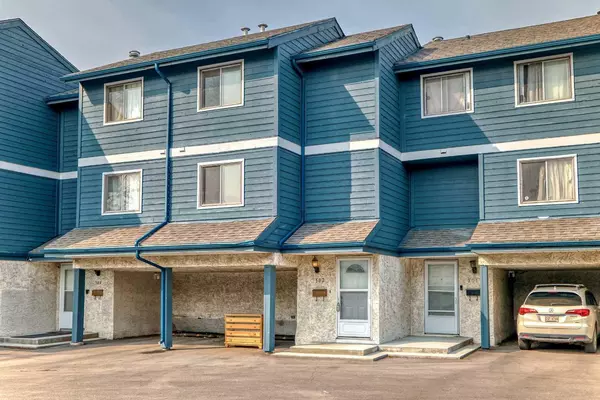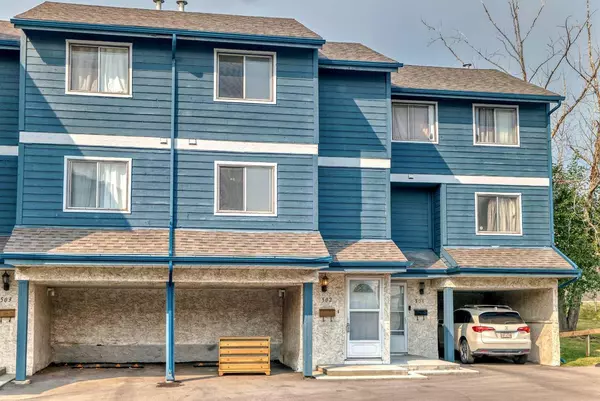For more information regarding the value of a property, please contact us for a free consultation.
919 38 ST NE #502 Calgary, AB T2A 6E1
Want to know what your home might be worth? Contact us for a FREE valuation!

Our team is ready to help you sell your home for the highest possible price ASAP
Key Details
Sold Price $285,000
Property Type Townhouse
Sub Type Row/Townhouse
Listing Status Sold
Purchase Type For Sale
Square Footage 1,034 sqft
Price per Sqft $275
Subdivision Marlborough
MLS® Listing ID A2166023
Sold Date 09/30/24
Style 4 Level Split
Bedrooms 2
Full Baths 1
Condo Fees $348
Originating Board Calgary
Year Built 1978
Annual Tax Amount $1,540
Tax Year 2024
Property Description
Well maintained and updated home in "Martello Court" complex. Neutral decor throughout, with updated white kitchen, newer vinyl flooring, and feature gas fireplace. Very open design with over ten foot high ceilings in the living room. Sliding patio doors to your own private fenced yard, great for barbecues. Two ample sized bedrooms with a walk-in closet in the masster bedroom and a full bathroom upstairs. The basement is great for extra storage, or can be developed for even more living space. Exceptional location within walking distance to LRT, shopping centres, and just minutes to downtown.
Location
Province AB
County Calgary
Area Cal Zone Ne
Zoning M-C1 d43
Direction W
Rooms
Basement Full, Unfinished
Interior
Interior Features See Remarks
Heating Forced Air, Natural Gas
Cooling None
Flooring Carpet, Vinyl
Fireplaces Number 1
Fireplaces Type Wood Burning
Appliance Dishwasher, Electric Range, Range Hood, Refrigerator, Washer/Dryer
Laundry In Unit
Exterior
Parking Features Carport
Garage Spaces 1.0
Garage Description Carport
Fence Fenced
Community Features Park, Playground, Schools Nearby, Shopping Nearby
Amenities Available Park, Parking, Playground, Visitor Parking
Roof Type Asphalt Shingle
Porch See Remarks
Total Parking Spaces 1
Building
Lot Description Back Yard, Landscaped
Foundation Poured Concrete
Architectural Style 4 Level Split
Level or Stories 4 Level Split
Structure Type Wood Frame
Others
HOA Fee Include Insurance,Parking,Professional Management,Reserve Fund Contributions,Snow Removal,Trash
Restrictions None Known
Ownership Private
Pets Allowed Restrictions
Read Less



