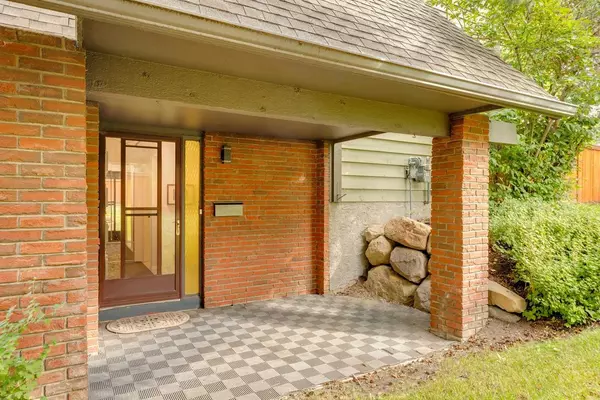For more information regarding the value of a property, please contact us for a free consultation.
10030 Oakmoor WAY SW #25 Calgary, AB T2V 4S8
Want to know what your home might be worth? Contact us for a FREE valuation!

Our team is ready to help you sell your home for the highest possible price ASAP
Key Details
Sold Price $524,250
Property Type Townhouse
Sub Type Row/Townhouse
Listing Status Sold
Purchase Type For Sale
Square Footage 1,707 sqft
Price per Sqft $307
Subdivision Oakridge
MLS® Listing ID A2164404
Sold Date 09/30/24
Style 4 Level Split
Bedrooms 3
Full Baths 1
Half Baths 2
Condo Fees $484
Originating Board Calgary
Year Built 1977
Annual Tax Amount $2,257
Tax Year 2024
Property Description
The perfect blend of modern living, comfort, and location!
The bright white kitchen and bathrooms have been tastefully upgraded with rich granite countertops, fixtures and classic white subway tile. In 2021, new kitchen appliances were installed complete with a refrigerator with French doors and an ice/water dispenser.
With almost 2,000 square feet of finished space, this home boasts easy-care vinyl plank and ceramic tile flooring, making it as practical as it is stylish. Enjoy two inviting outdoor spaces, a west-facing deck above the garage and a patio off the family room, ideal for soaking up the sun or hosting guests. The end unit location provides privacy on one side and the wood-burning fireplace and stunning vaulted ceilings with exposed cedar beams in the family room create a warm, welcoming atmosphere.
The recently finished basement features fresh paint, new flooring, and baseboards, adding extra living space, perfect for guests, exercise or relaxation.
This beautifully updated home offers an unbeatable location where you can easily walk to the local Co-op to shop for essentials (which also has a gas bar), grab a bite at Boston Pizza or A&W. Just minutes away from the Southland Leisure Centre, Shoppers Drug Mart, and a walk-in clinic, this home provides both convenience and lifestyle amenities.
This lovely home is perfectly situated between Fish Creek Park and Glenmore Park, offering endless recreation options. Plus, the proximity to the ring road makes commuting and shopping a breeze.
Welcome Home!
Location
Province AB
County Calgary
Area Cal Zone S
Zoning M-C1
Direction SW
Rooms
Other Rooms 1
Basement Finished, Partial
Interior
Interior Features Beamed Ceilings, Ceiling Fan(s)
Heating Forced Air, Natural Gas
Cooling Window Unit(s)
Flooring Carpet, Ceramic Tile, Hardwood, Linoleum, Vinyl Plank
Fireplaces Number 1
Fireplaces Type Brick Facing, Family Room, Wood Burning
Appliance Dishwasher, Dryer, Electric Range, Microwave Hood Fan, Refrigerator, Wall/Window Air Conditioner, Washer, Window Coverings
Laundry In Basement, In Unit
Exterior
Parking Features Additional Parking, Double Garage Attached
Garage Spaces 2.0
Garage Description Additional Parking, Double Garage Attached
Fence Fenced
Community Features Playground, Schools Nearby, Shopping Nearby, Sidewalks, Street Lights, Walking/Bike Paths
Amenities Available Park
Roof Type Asphalt Shingle
Porch Deck, Patio
Exposure W
Total Parking Spaces 4
Building
Lot Description Many Trees
Foundation Poured Concrete
Architectural Style 4 Level Split
Level or Stories 4 Level Split
Structure Type Brick,Cedar,Wood Frame
Others
HOA Fee Include Common Area Maintenance,Insurance,Maintenance Grounds,Professional Management,Reserve Fund Contributions,Snow Removal
Restrictions Board Approval
Ownership Private
Pets Allowed Restrictions
Read Less



