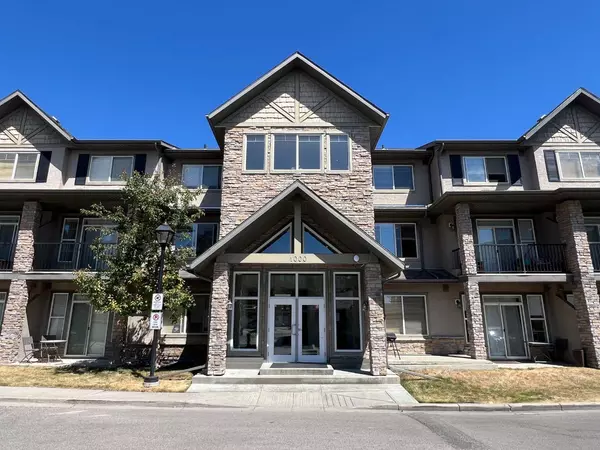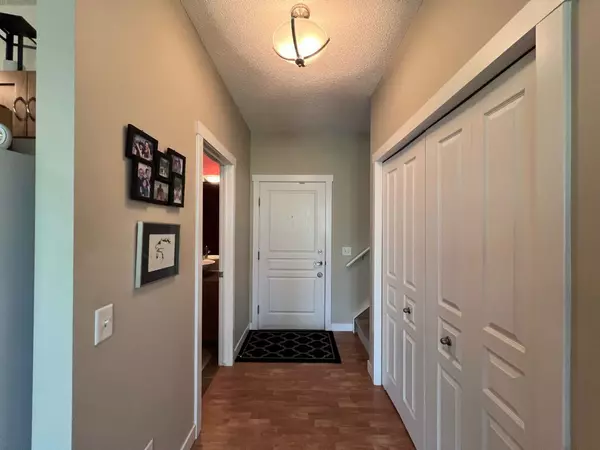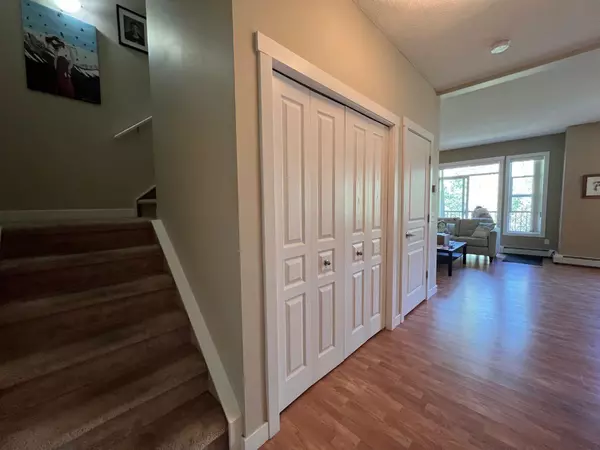For more information regarding the value of a property, please contact us for a free consultation.
211 Aspen Stone BLVD SW #1215 Calgary, AB T3H 0K1
Want to know what your home might be worth? Contact us for a FREE valuation!

Our team is ready to help you sell your home for the highest possible price ASAP
Key Details
Sold Price $398,000
Property Type Condo
Sub Type Apartment
Listing Status Sold
Purchase Type For Sale
Square Footage 1,240 sqft
Price per Sqft $320
Subdivision Aspen Woods
MLS® Listing ID A2161095
Sold Date 09/30/24
Style Apartment
Bedrooms 2
Full Baths 2
Half Baths 1
Condo Fees $735/mo
Originating Board Calgary
Year Built 2008
Annual Tax Amount $2,033
Tax Year 2024
Property Description
Discover this incredible opportunity to own a stylish 2-bedroom, 2.5-bathroom, two-storey condo in the highly sought-after community of Aspen Woods. This unit comes with 2 TITLED underground parking stalls and two east-facing balconies overlooking mature trees.
The open-concept main floor features 9-foot ceilings and laminate flooring throughout. The large kitchen offers ample cabinetry and counter space, seamlessly flowing into a spacious living/dining area that opens onto an east-facing balcony. A conveniently located 2-piece powder room with a door to a laundry room is also on this level, along with an in-suite storage room.
Upstairs, you'll find a generous primary bedroom with a 3-piece ensuite and a walk-in closet. The expansive secondary bedroom boasts a wall of windows that open onto a private balcony. A 4-piece bathroom with a linen closet and an additional multi-purpose closet completes the upper floor.
Condo fees cover everything except electricity, Wi-Fi, and cable. The location is unbeatable, within walking distance to restaurants, shopping, and public transportation, with easy access to Stoney Trail and downtown.
Don't miss out on this gem—call now to schedule your viewing!
Location
Province AB
County Calgary
Area Cal Zone W
Zoning DC (pre 1P2007)
Direction W
Rooms
Other Rooms 1
Interior
Interior Features Breakfast Bar, High Ceilings, Laminate Counters, No Animal Home, No Smoking Home, Open Floorplan, Storage, Walk-In Closet(s)
Heating Baseboard
Cooling None
Flooring Carpet, Laminate, Tile
Appliance Dishwasher, Electric Stove, Microwave Hood Fan, Refrigerator, Washer/Dryer Stacked
Laundry In Unit
Exterior
Parking Features Titled, Underground
Garage Description Titled, Underground
Community Features Park, Playground, Schools Nearby, Shopping Nearby
Amenities Available Elevator(s), Snow Removal, Visitor Parking
Porch Balcony(s)
Exposure E
Total Parking Spaces 2
Building
Story 3
Architectural Style Apartment
Level or Stories Multi Level Unit
Structure Type Stone,Stucco
Others
HOA Fee Include Common Area Maintenance,Heat,Insurance,Maintenance Grounds,Parking,Professional Management,Reserve Fund Contributions,Sewer,Snow Removal,Trash,Water
Restrictions Pet Restrictions or Board approval Required,Restrictive Covenant
Ownership Private
Pets Allowed Restrictions
Read Less



