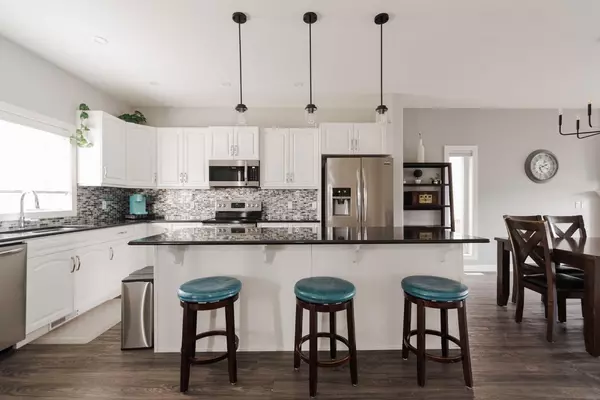For more information regarding the value of a property, please contact us for a free consultation.
187 Prospect DR Fort Mcmurray, AB T9K 0W7
Want to know what your home might be worth? Contact us for a FREE valuation!

Our team is ready to help you sell your home for the highest possible price ASAP
Key Details
Sold Price $490,000
Property Type Single Family Home
Sub Type Detached
Listing Status Sold
Purchase Type For Sale
Square Footage 1,478 sqft
Price per Sqft $331
Subdivision Stonecreek
MLS® Listing ID A2139989
Sold Date 10/01/24
Style 2 Storey
Bedrooms 5
Full Baths 3
Half Baths 1
Originating Board Fort McMurray
Year Built 2016
Annual Tax Amount $2,584
Tax Year 2024
Lot Size 3,647 Sqft
Acres 0.08
Property Description
MOTIVATED SELLERS! Welcome to 187 Prospect Drive: This farmhouse-inspired two-story home offers a unique floor plan that feels warm and welcoming. Featuring an incredible open living space on the main floor, five bedrooms, a separate entry basement, and an oversized detached garage, this home provides comfort and convenience while being steps away from shopping, public transportation, trails, and parks.
As you enter, you'll be greeted by a unique layout with the kitchen at the forefront. White cupboards contrast beautifully with black granite countertops, and a long island provides ample space for cooking, baking, and entertaining. New pendant lights over the island complement the new chandelier in the dining room (2024), enhancing the farmhouse aesthetic. High ceilings and oversized windows create an airy atmosphere filled with natural light. Luxury Vinyl floors span the main floor from the kitchen to the living room, where a natural gas fireplace with a white mantel and stone veneer front adds a cozy touch. The main floor is complete with laundry facilities and a two-piece bathroom.
The second level offers a private setting with three bedrooms and two bathrooms. The primary bedroom serves as a retreat with a walk-in closet and a large ensuite bathroom featuring a soaker tub and walk-in shower. The additional four-piece bathroom is bathed in natural light, and the second and third bedrooms both feature oversized closets for optimal storage space.
The lower level of the home can be accessed from the side entry or from inside, featuring a large family room with a wet bar equipped with plenty of upper and lower cabinets and small appliances that come with the home. The fourth and fifth bedrooms have high ceilings and ample space, and another bathroom completes the lower level.
The backyard is fully fenced. The heated garage is ready for your vehicle or can be transformed into the perfect man cave. The home is equipped with central A/C, reflecting pride of ownership throughout. Schedule a tour of this turnkey home today!
Location
Province AB
County Wood Buffalo
Area Fm Nw
Zoning R1S
Direction W
Rooms
Other Rooms 1
Basement Separate/Exterior Entry, Full, Suite
Interior
Interior Features Central Vacuum, Granite Counters, Kitchen Island, Laminate Counters, No Smoking Home, Open Floorplan, Pantry, Separate Entrance, Soaking Tub, Storage, Sump Pump(s), Vinyl Windows, Walk-In Closet(s)
Heating Forced Air
Cooling Central Air
Flooring Carpet, Tile, Vinyl Plank
Fireplaces Number 1
Fireplaces Type Gas, Living Room, Mantle
Appliance Central Air Conditioner, Dishwasher, Garage Control(s), Microwave, Refrigerator, Stove(s), Washer/Dryer
Laundry Laundry Room, Main Level
Exterior
Parking Features Alley Access, Double Garage Detached, Garage Door Opener, Garage Faces Rear, Heated Garage
Garage Spaces 2.0
Garage Description Alley Access, Double Garage Detached, Garage Door Opener, Garage Faces Rear, Heated Garage
Fence Fenced
Community Features Schools Nearby, Shopping Nearby, Sidewalks, Street Lights
Roof Type Asphalt Shingle
Porch Deck, Front Porch
Lot Frontage 29.2
Total Parking Spaces 2
Building
Lot Description Back Yard
Foundation Poured Concrete
Architectural Style 2 Storey
Level or Stories Two
Structure Type Stone,Vinyl Siding
Others
Restrictions None Known
Tax ID 91968125
Ownership Private
Read Less
GET MORE INFORMATION




