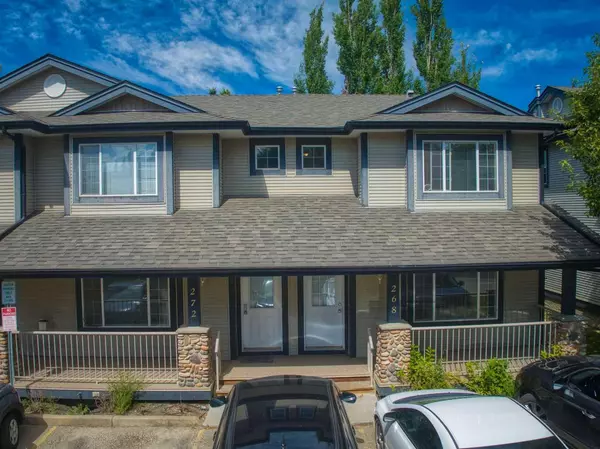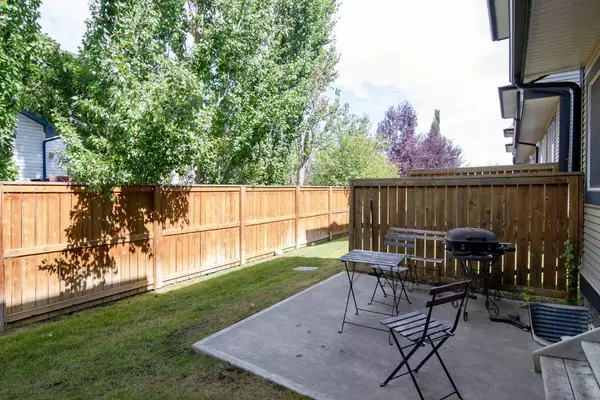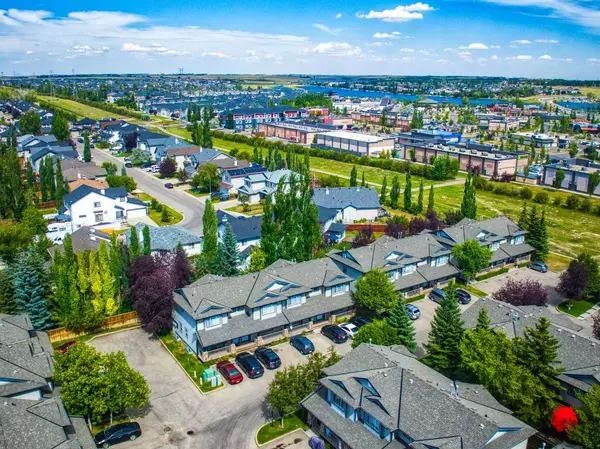For more information regarding the value of a property, please contact us for a free consultation.
268 Stonemere PL Chestermere, AB T1X 1N2
Want to know what your home might be worth? Contact us for a FREE valuation!

Our team is ready to help you sell your home for the highest possible price ASAP
Key Details
Sold Price $358,000
Property Type Townhouse
Sub Type Row/Townhouse
Listing Status Sold
Purchase Type For Sale
Square Footage 1,123 sqft
Price per Sqft $318
Subdivision Westmere
MLS® Listing ID A2159660
Sold Date 10/01/24
Style 2 Storey
Bedrooms 3
Full Baths 1
Half Baths 1
Condo Fees $396
Originating Board Calgary
Year Built 2002
Annual Tax Amount $1,345
Tax Year 2023
Property Description
268 Stonemere Place
Discover the charm of this exceptional townhouse nestled in the vibrant heart of Westmere. With convenient access to schools, shopping, and beautiful parks, this home is perfectly positioned for modern living. Featuring three spacious bedrooms, a full 4-piece bath upstairs, and a convenient 2-piece bath on the main floor, this layout is designed for comfort and functionality. The undeveloped basement boasts three large windows, providing ample natural light, and includes a full-size washer and dryer for your convenience. The main floor showcases a generous living room, an inviting kitchen, and a dining area that is perfect for gatherings. Step outside to enjoy the front veranda or host summer barbecues on the rear patio. The main floor is adorned with light maple laminate flooring, while the stairs and second floor feature a soft, neutral carpet that adds warmth to the space. This beautiful townhouse will be ready for you to call home on November 4, 2024. Picture yourself sipping your morning coffee on the front veranda, surrounded by the serene atmosphere of Westmere. The spacious living areas are ideal for entertaining friends and family, and with local amenities just a short walk away, everything you need is within reach. This townhouse is more than just a place to live; it’s a lifestyle waiting for you to embrace.
Location
Province AB
County Chestermere
Zoning R7
Direction S
Rooms
Basement Full, Unfinished
Interior
Interior Features No Animal Home, No Smoking Home
Heating Forced Air, Natural Gas
Cooling None
Flooring Carpet, Laminate
Appliance Built-In Refrigerator, Dishwasher, Dryer, Electric Stove, Refrigerator, Washer
Laundry In Basement
Exterior
Parking Features Additional Parking, Assigned, Guest, Stall
Garage Description Additional Parking, Assigned, Guest, Stall
Fence Partial
Community Features Playground, Schools Nearby, Shopping Nearby, Street Lights
Utilities Available Cable at Lot Line, Cable Available, Electricity Connected, Natural Gas Connected, Garbage Collection, Phone Connected
Amenities Available Playground, Snow Removal, Visitor Parking
Roof Type Asphalt Shingle
Porch Front Porch, Patio
Exposure S
Total Parking Spaces 2
Building
Lot Description Back Yard
Story 2
Foundation Poured Concrete
Sewer Public Sewer
Water Public
Architectural Style 2 Storey
Level or Stories Two
Structure Type Vinyl Siding
Others
HOA Fee Include Common Area Maintenance,Insurance,Maintenance Grounds,Parking,Professional Management,Reserve Fund Contributions,Snow Removal,Trash
Restrictions Pet Restrictions or Board approval Required
Tax ID 57312892
Ownership Private
Pets Allowed Restrictions, Cats OK, Dogs OK
Read Less
GET MORE INFORMATION




