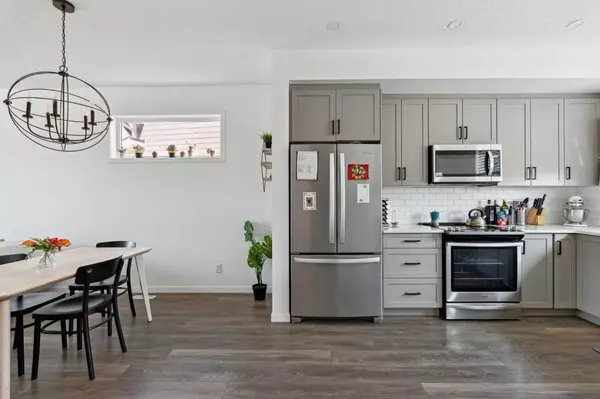For more information regarding the value of a property, please contact us for a free consultation.
867 Mahogany BLVD SE Calgary, AB T3M 2H1
Want to know what your home might be worth? Contact us for a FREE valuation!

Our team is ready to help you sell your home for the highest possible price ASAP
Key Details
Sold Price $554,000
Property Type Single Family Home
Sub Type Semi Detached (Half Duplex)
Listing Status Sold
Purchase Type For Sale
Square Footage 1,264 sqft
Price per Sqft $438
Subdivision Mahogany
MLS® Listing ID A2164299
Sold Date 10/01/24
Style 2 Storey,Side by Side
Bedrooms 3
Full Baths 2
Half Baths 1
HOA Fees $45/ann
HOA Y/N 1
Originating Board Calgary
Year Built 2019
Annual Tax Amount $3,327
Tax Year 2024
Lot Size 3,186 Sqft
Acres 0.07
Property Description
Located in the award winning lake community of Mahogany, this semi detached home built in 2019, offers high end finishes in a modern farmhouse design, at a value that is hard to beat! When first entering the home, you'll notice its one of a kind feature wall leading to the open main level, showcasing a large open floor plan with durable laminate flooring underfoot and 9 foot ceilings overhead. This level boasts a beautiful kitchen with floor to ceiling cabinetry, shaker panel doors, stainless steel appliances and beautiful quartz countertops, all overlooking the home's back yard! The main floor also features a well appointed 1/2 bath, a functional mud room, living rm with large windows allowing loads of natural light into the space, and a well defined dining area just off the kitchen. Heading upstairs you'll find a large primary bedroom with walk in closet and upgraded ensuite, featuring a tiled shower and quartz countertops which along with the light fixtures, have been upgraded throughout the entire home. This level also highlights 2 additional secondary bedrooms, a full bath and top floor laundry! Enjoy life at the lake this summer taking in Calgary's largest lake, with 2 private beaches, splash pad, winding bike paths throughout the wetlands and numerous parks within walking distance! Then come home and relax in the sunny west facing backyard or cool off inside thanks to the homes recently installed central air! With all the amenities of Westman village and the Mahogany Village market just down the road, you'll easily see why this is one of Calgary's best communities to call home! Book your showing today!
Location
Province AB
County Calgary
Area Cal Zone Se
Zoning R-2M
Direction W
Rooms
Other Rooms 1
Basement Full, Unfinished
Interior
Interior Features No Smoking Home, Open Floorplan, Stone Counters
Heating Forced Air
Cooling Central Air
Flooring Carpet, Ceramic Tile, Vinyl Plank
Appliance Central Air Conditioner, Dishwasher, Dryer, Electric Stove, Microwave, Refrigerator, Washer, Window Coverings
Laundry Upper Level
Exterior
Parking Features Off Street, Parking Pad
Garage Description Off Street, Parking Pad
Fence Fenced
Community Features Park, Playground, Schools Nearby, Shopping Nearby, Sidewalks, Street Lights, Walking/Bike Paths
Amenities Available None
Roof Type Asphalt Shingle
Porch Deck, Patio
Lot Frontage 35.76
Exposure W
Total Parking Spaces 2
Building
Lot Description Back Lane, Back Yard, Front Yard, Rectangular Lot
Foundation Poured Concrete
Architectural Style 2 Storey, Side by Side
Level or Stories Two
Structure Type Concrete,Stone,Vinyl Siding,Wood Frame
Others
Restrictions None Known
Ownership Private
Read Less



