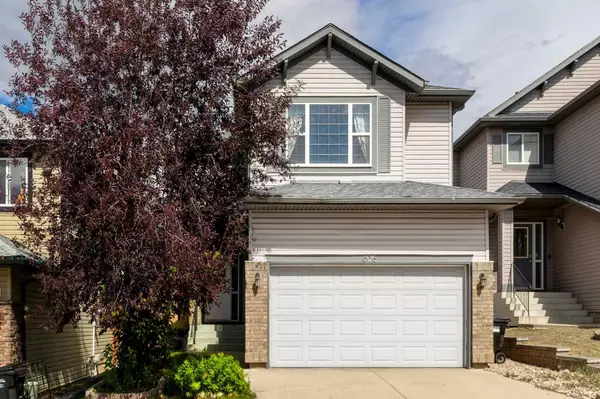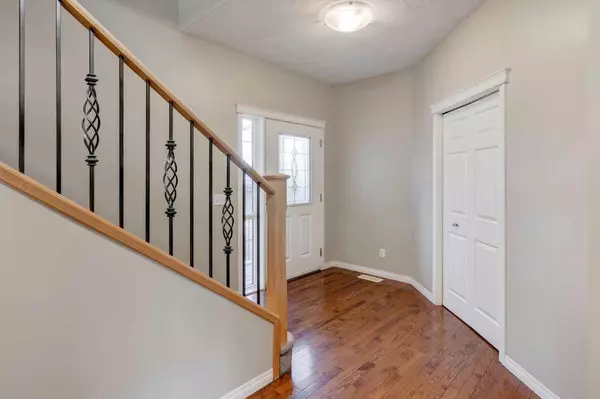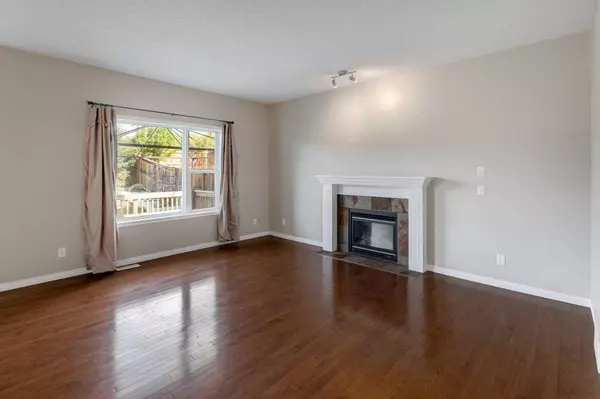For more information regarding the value of a property, please contact us for a free consultation.
306 Rockyspring CIR NW Calgary, AB T3G 6A2
Want to know what your home might be worth? Contact us for a FREE valuation!

Our team is ready to help you sell your home for the highest possible price ASAP
Key Details
Sold Price $653,000
Property Type Single Family Home
Sub Type Detached
Listing Status Sold
Purchase Type For Sale
Square Footage 1,778 sqft
Price per Sqft $367
Subdivision Rocky Ridge
MLS® Listing ID A2161951
Sold Date 10/01/24
Style 2 Storey
Bedrooms 3
Full Baths 2
Half Baths 1
HOA Fees $21/ann
HOA Y/N 1
Originating Board Calgary
Year Built 2005
Annual Tax Amount $3,946
Tax Year 2024
Lot Size 4,671 Sqft
Acres 0.11
Property Description
PRICE REDUCED BY 20K-DON'T MISS OUT. Welcome to this stunning 2-story home nestled in the highly desirable Rocky Ridge community. Filled with natural light from large windows, this home boasts beautiful hardwood floors throughout the main level. The kitchen features classic cabinetry, a central island, and a roomy pantry, all enhanced by modern stainless steel appliances. The open-concept layout flows seamlessly into the dinning room and the spacious Living room, where a cozy gas fireplace creates the ideal setting for gatherings with family and friends. The main floor also offers a convenient laundry area and a half bathroom. Upstairs, a generous bonus/family room provides a versatile space for entertainment or study. The master bedroom is a true retreat, complete with a luxurious 4-piece ensuite and a large walk-in closet, while two additional bedrooms share a well-appointed 4-piece bathroom. The basement is a blank canvas, waiting for your vision to create additional living spaces. Step outside and enjoy the spacious backyard, complete with a large deck perfect for outdoor entertaining and relaxation. Several planting boxes are ready for your green thumb. The attached double garage provides your cars with protection from the cold during the winter. This home is also conveniently located near the iconic YMCA and other amenities.
Schedule a showing today and discover the charm of this beautiful home!
Location
Province AB
County Calgary
Area Cal Zone Nw
Zoning R-C1
Direction S
Rooms
Other Rooms 1
Basement Full, Unfinished
Interior
Interior Features Bathroom Rough-in, Kitchen Island
Heating Forced Air, Natural Gas
Cooling None
Flooring Carpet, Ceramic Tile, Hardwood
Fireplaces Number 1
Fireplaces Type Brick Facing, Gas, Living Room
Appliance Dishwasher, Dryer, Electric Oven, Electric Range, Microwave, Refrigerator, Washer
Laundry Main Level
Exterior
Parking Features Double Garage Attached, Driveway, Garage Door Opener
Garage Spaces 2.0
Garage Description Double Garage Attached, Driveway, Garage Door Opener
Fence Fenced
Community Features Park, Playground, Walking/Bike Paths
Amenities Available Park
Roof Type Asphalt Shingle
Porch Deck
Lot Frontage 36.91
Exposure S
Total Parking Spaces 4
Building
Lot Description Back Yard, No Neighbours Behind
Foundation Poured Concrete
Architectural Style 2 Storey
Level or Stories Two
Structure Type Vinyl Siding
Others
Restrictions Utility Right Of Way
Ownership Private
Read Less



