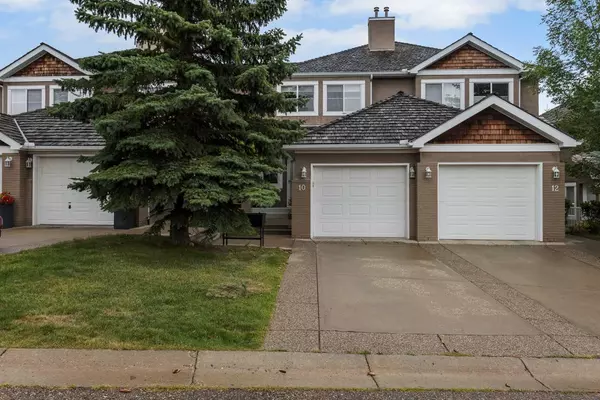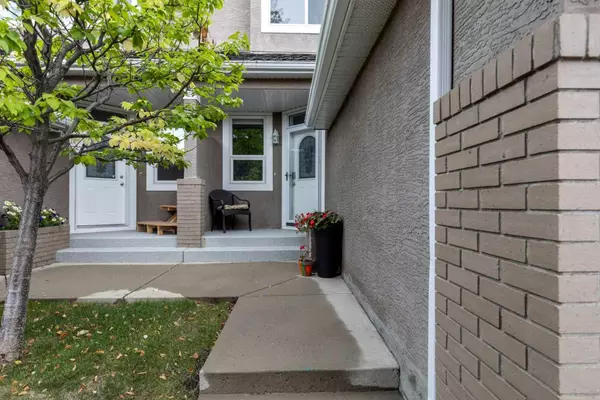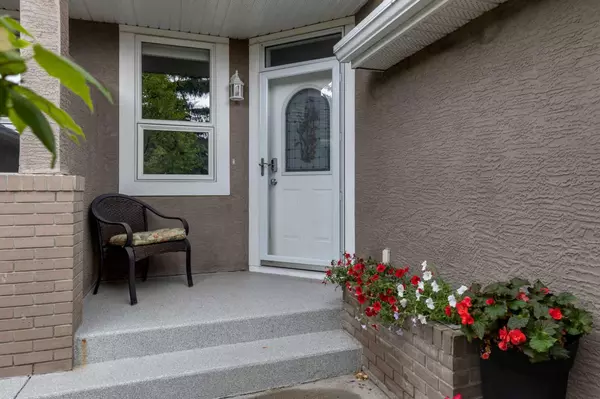For more information regarding the value of a property, please contact us for a free consultation.
10 Royal MNR NW Calgary, AB T3G 5T7
Want to know what your home might be worth? Contact us for a FREE valuation!

Our team is ready to help you sell your home for the highest possible price ASAP
Key Details
Sold Price $495,000
Property Type Townhouse
Sub Type Row/Townhouse
Listing Status Sold
Purchase Type For Sale
Square Footage 1,394 sqft
Price per Sqft $355
Subdivision Royal Oak
MLS® Listing ID A2165399
Sold Date 10/01/24
Style 2 Storey
Bedrooms 2
Full Baths 2
Half Baths 1
Condo Fees $308
Originating Board Calgary
Year Built 2003
Annual Tax Amount $2,539
Tax Year 2024
Property Description
Welcome to the highly desirable community Royal Oak Estates, walking distance to the Tuscany LRT, schools, shopping and a large network of walking paths. Spacious executive townhome with an open floor plan featuring 9ft ceilings, a flex room in the entrance, large kitchen, dining and living room with a corner gas fireplace. Upper level boasts a large primary suite including a walk-in closet and a 4 pc ensuite. A second large bedroom, 4 pc bathroom plus a bonus or family room. The basement is developed with a large games room and a 4th bathroom rough-in. The garage has a tile floor.
Location
Province AB
County Calgary
Area Cal Zone Nw
Zoning M-CG d30
Direction W
Rooms
Other Rooms 1
Basement Finished, Full
Interior
Interior Features Bathroom Rough-in, Ceiling Fan(s), High Ceilings, Open Floorplan
Heating Fireplace(s), Forced Air, Natural Gas
Cooling None
Flooring Carpet, Laminate, Linoleum
Fireplaces Number 1
Fireplaces Type Gas
Appliance Dishwasher, Dryer, Electric Stove, Garage Control(s), Microwave Hood Fan, Refrigerator, Washer, Window Coverings
Laundry In Basement
Exterior
Parking Features Garage Door Opener, Single Garage Attached
Garage Spaces 1.0
Garage Description Garage Door Opener, Single Garage Attached
Fence Partial
Community Features Schools Nearby, Shopping Nearby, Walking/Bike Paths
Amenities Available None
Roof Type Asphalt Shingle
Porch Deck
Exposure W
Total Parking Spaces 2
Building
Lot Description Back Yard, Treed
Foundation Poured Concrete
Architectural Style 2 Storey
Level or Stories Two
Structure Type Stucco
Others
HOA Fee Include Common Area Maintenance,Insurance,Professional Management,Reserve Fund Contributions,Snow Removal
Restrictions Board Approval,Pets Allowed
Ownership Private
Pets Allowed Call
Read Less



