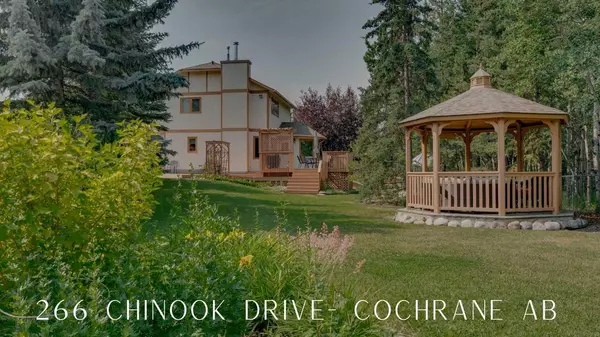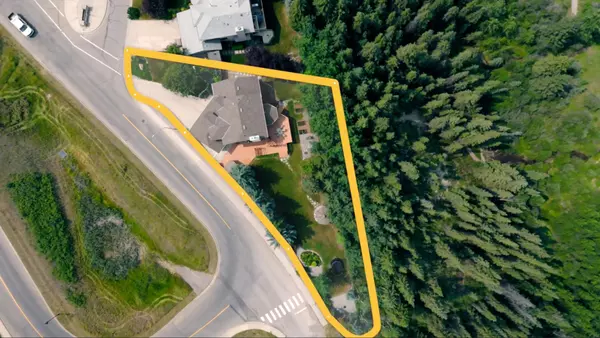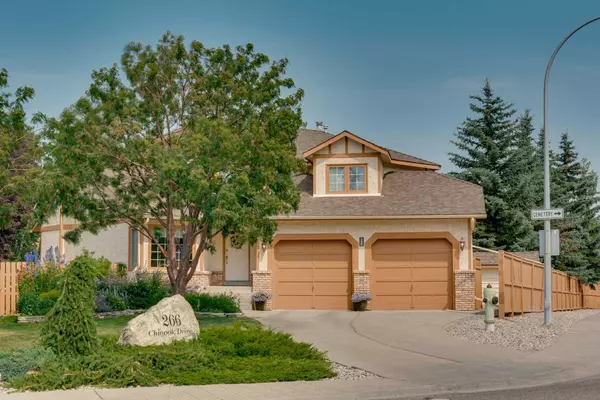For more information regarding the value of a property, please contact us for a free consultation.
266 Chinook DR Cochrane, AB T0L 0W0
Want to know what your home might be worth? Contact us for a FREE valuation!

Our team is ready to help you sell your home for the highest possible price ASAP
Key Details
Sold Price $984,200
Property Type Single Family Home
Sub Type Detached
Listing Status Sold
Purchase Type For Sale
Square Footage 2,062 sqft
Price per Sqft $477
Subdivision Cochrane Heights
MLS® Listing ID A2157610
Sold Date 10/01/24
Style 2 Storey
Bedrooms 4
Full Baths 3
Half Baths 1
Originating Board Calgary
Year Built 1989
Annual Tax Amount $4,708
Tax Year 2023
Lot Size 0.286 Acres
Acres 0.29
Property Description
*** Please watch the YouTube video to better understand how incredible this lot is *** ONE OF THE BEST LOTS IN COCHRANE | OVER A 1/4 ACRE | BACKING ONTO COCHRANE RANCH | Welcome to 266 Chinook Drive, arguably one of the best lots in all of Cochrane, now available for the first time on the market. This original owner, one-of-a-kind property is everything you have been looking for and more. Situated on a massive corner lot and backing onto Cochrane Ranch, you need to see this location in person to truly appreciate it. The home features over 3,000 SQ/FT of developed living space and has been immaculately cared for since it was new. As you enter the house, you are greeted by soaring vaulted ceilings, with natural light flooding the entire level. The main floor features a formal dining area, a large living room, a massive kitchen with updated granite counters and stainless steel appliances, and a large breakfast nook overlooking the incredible yard. The family room, centred around a beautiful gas fireplace, offers ample room for the entire family to sit back and enjoy the views of the yard or cozy up for a games night around the fireplace. This level also includes a convenient laundry room, a 2 pc powder room, access to the oversized double garage with epoxy floors, and direct access to the multiple outdoor decks and patios. The upper level features a 12x17 primary bedroom with more views of the yard, a fully updated spa-like ensuite, and a large walk-in closet. Additionally, there are two more generously sized bedrooms and a 4pc bathroom, perfect for any growing family. The fully developed basement features a sizable family/games room with a dry bar and 4th bedroom with attached office space—indeed a teenager's dream setup—along with a 4pc bathroom and ample storage space. The yard is what truly makes this home unique, with almost .3 of an acre of land featuring numerous gardens throughout, a greenhouse, and a gazebo, all while offering the unparalleled privacy of backing onto Cochrane Ranch. Updates over the years include new windows on the main and upper floors (2021), basement windows (2022), granite kitchen counters, updated stainless steel appliances, including a Miele dishwasher, two new furnaces (2017), an updated ensuite bathroom and main bathroom (2014), roof with 50-year shingles (2011), and new eavestroughs in the front + extended downspouts, retractable screendoor, security system, and upgraded attic insulation with spray foram (2022). Located within walking distance of Cochrane Ranch and all three schools in the area (Elementary, Middle, and Cochrane High), this home offers both convenience and privacy, a rarity in today's market. Call today for a private showing to view this incredible home.
Location
Province AB
County Rocky View County
Zoning R-LD
Direction S
Rooms
Other Rooms 1
Basement Finished, Full
Interior
Interior Features Bookcases, Breakfast Bar, Built-in Features, Closet Organizers, Granite Counters, High Ceilings, No Smoking Home, Pantry, See Remarks, Storage, Walk-In Closet(s)
Heating Forced Air, Natural Gas
Cooling None
Flooring Carpet, Laminate, Tile
Fireplaces Number 1
Fireplaces Type Family Room, Mantle, Stone, Wood Burning
Appliance Dishwasher, Electric Stove, Range Hood, Refrigerator, Washer/Dryer, Window Coverings
Laundry Laundry Room, Main Level
Exterior
Parking Features Additional Parking, Double Garage Attached, Driveway, Front Drive, Garage Door Opener, Oversized
Garage Spaces 2.0
Garage Description Additional Parking, Double Garage Attached, Driveway, Front Drive, Garage Door Opener, Oversized
Fence Fenced
Community Features Fishing, Park, Playground, Schools Nearby, Shopping Nearby, Sidewalks, Street Lights, Tennis Court(s), Walking/Bike Paths
Roof Type Asphalt Shingle
Porch Deck, Patio, Rear Porch, Side Porch
Lot Frontage 252.54
Total Parking Spaces 4
Building
Lot Description Back Yard, Backs on to Park/Green Space, Corner Lot, Conservation, Environmental Reserve, Gazebo, Front Yard, Lawn, Garden, No Neighbours Behind, Landscaped, Many Trees, Private, Secluded, Treed, Wooded
Foundation Poured Concrete
Architectural Style 2 Storey
Level or Stories Two
Structure Type Wood Frame
Others
Restrictions None Known
Tax ID 93947519
Ownership Private
Read Less



