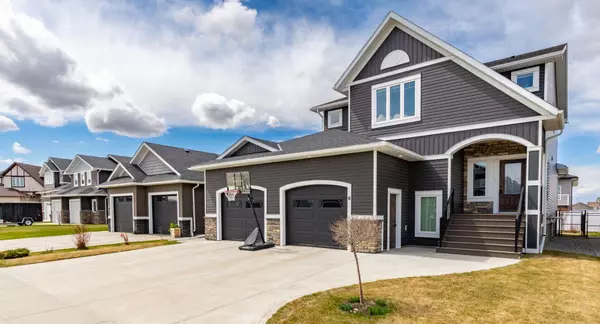For more information regarding the value of a property, please contact us for a free consultation.
6 Keown Close Olds, AB T4H 0E7
Want to know what your home might be worth? Contact us for a FREE valuation!

Our team is ready to help you sell your home for the highest possible price ASAP
Key Details
Sold Price $695,000
Property Type Single Family Home
Sub Type Detached
Listing Status Sold
Purchase Type For Sale
Square Footage 2,222 sqft
Price per Sqft $312
MLS® Listing ID A2127128
Sold Date 10/01/24
Style 2 Storey
Bedrooms 5
Full Baths 3
Half Baths 1
Originating Board Calgary
Year Built 2016
Annual Tax Amount $5,313
Tax Year 2023
Lot Size 6,193 Sqft
Acres 0.14
Property Description
Are you looking for the perfect family home with a quick possession? Come home to this luxurious, custom built, 5 bedroom, 2 story home, located on a quiet cul de sac! You will love the location, which is close to playgrounds, schools, shopping, walking paths, water ponds, and has a fantastic mountain view from 2nd floor. From the front covered deck, step into the main level which is an open concept area, with living, dining and large kitchen featuring beautiful cabinets and granite countertops. This is the perfect space for family and friends to gather and create lifetime memories. Step out of the back garden door and enjoy the fully fenced rear yard, with a covered deck as well as an exposed aggregate concrete patio. Upper level is home to 4 generous sized bedrooms, laundry and 4pc bath. Primary bedroom is a haven with a huge walk in closet, 5pc ensuite featuring double sinks, shower and jetted tub. Bring your king sized bed, furniture and spend time in the great seating area, perfect for a quiet moment to read a book. Basement is fully finished with cozy in floor heat, a wet bar, storage, 4pc bath, 5th bedroom and huge family room. Attached garage is oversized with a drive through bay providing access to rear yard. Built by Normark Homes, this house has tons of upgrades including full interior and exterior home audio system. Call your favourite Realtor today to view this amazing Family home that is waiting for you to call it HOME!
Location
Province AB
County Mountain View County
Zoning R1
Direction SE
Rooms
Other Rooms 1
Basement Finished, Full
Interior
Interior Features Built-in Features, Central Vacuum, Double Vanity, Granite Counters, High Ceilings, Jetted Tub, Kitchen Island, No Animal Home, No Smoking Home, Open Floorplan, Pantry, Storage, Vinyl Windows, Walk-In Closet(s), Wet Bar, Wired for Sound
Heating Forced Air, Natural Gas
Cooling None
Flooring Carpet, Ceramic Tile, Hardwood, Linoleum
Fireplaces Number 1
Fireplaces Type Gas
Appliance Bar Fridge, Dishwasher, Dryer, Microwave Hood Fan, Refrigerator, Stove(s), Washer, Window Coverings
Laundry Laundry Room
Exterior
Parking Features Concrete Driveway, Double Garage Attached, Drive Through, Garage Door Opener, Oversized, Parking Pad
Garage Spaces 2.0
Garage Description Concrete Driveway, Double Garage Attached, Drive Through, Garage Door Opener, Oversized, Parking Pad
Fence Fenced
Community Features Golf, Park, Playground, Pool, Schools Nearby, Shopping Nearby, Sidewalks, Street Lights, Walking/Bike Paths
Roof Type Asphalt Shingle
Porch Deck, See Remarks
Lot Frontage 53.94
Total Parking Spaces 5
Building
Lot Description Cul-De-Sac, Front Yard, Lawn, Landscaped, Street Lighting, Rectangular Lot, Views
Foundation Poured Concrete
Architectural Style 2 Storey
Level or Stories Two
Structure Type Stone,Vinyl Siding,Wood Frame
Others
Restrictions Restrictive Covenant
Tax ID 87372377
Ownership Private
Read Less



