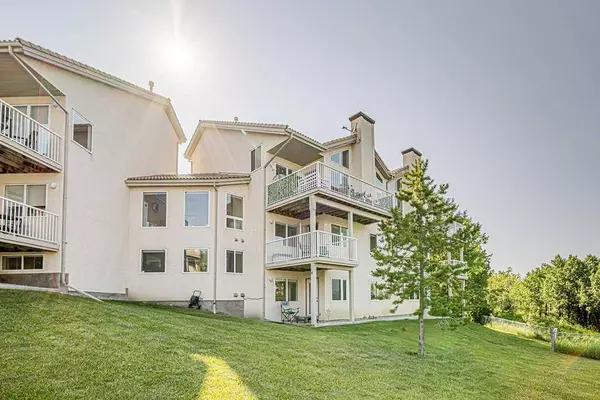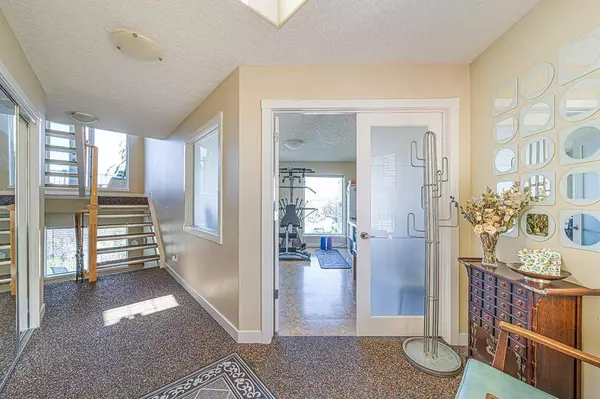For more information regarding the value of a property, please contact us for a free consultation.
704 Patterson VW SW Calgary, AB T3H 3J9
Want to know what your home might be worth? Contact us for a FREE valuation!

Our team is ready to help you sell your home for the highest possible price ASAP
Key Details
Sold Price $525,000
Property Type Townhouse
Sub Type Row/Townhouse
Listing Status Sold
Purchase Type For Sale
Square Footage 2,233 sqft
Price per Sqft $235
Subdivision Patterson
MLS® Listing ID A2163476
Sold Date 10/01/24
Style 5 Level Split
Bedrooms 2
Full Baths 2
Half Baths 1
Condo Fees $825
Originating Board Calgary
Year Built 1999
Annual Tax Amount $3,038
Tax Year 2024
Property Description
**Welcome to Your Dream Home at 704 Patterson View SW, Calgary!**
Nestled in the serene and upscale neighbourhood of Patterson, this stunning townhouse offers unparalleled comfort and luxury. The property boasts a spacious open floor plan and is ideal for families or those who love to entertain. The bright and open-concept living area is enhanced by large windows, filling the space with natural light and creating a warm, inviting atmosphere.
This multi-level townhouse condominium in the Hillside Terraces at Patterson Bluffs is a true gem. It has three decks and is perched on the brow of Paskapoo Hill, offering breathtaking views from almost all levels. The home overlooks a wooded environmental reserve and is conveniently close to a bike path. Located on a cul-de-sac within the well-maintained and quiet Patterson Bluffs condominium community, residents enjoy access to ponds, a clubhouse backing onto one of the ponds, treed areas, and a community garden.
The kitchen is a chef's delight, equipped with high-end appliances, ample counter space, and stylish cabinetry. Perfect for entertaining, it overlooks the living room and features maple hardwood flooring with PebbleStone inserts, extensive maple Shaker style cabinetry, granite countertops and backsplash, a large 11' island, vaulted ceiling, walk-in pantry, and a 36-inch Wolf gas range top. Enjoy your morning coffee on the private balcony while taking in the stunning greenery views. The master suite offers a peaceful retreat with a luxurious ensuite bathroom and generous closet space.
Additional highlights include a finished basement, a double garage, and access to community amenities such as parks, walking trails, and recreational facilities. Condominium fees include gas, water, and sewer.
Located just minutes from top-rated schools, shopping centers, and major transportation routes, this home offers both convenience and tranquillity.
Don't miss the opportunity to make 704 Patterson View SW your new home. Schedule a viewing today and experience the perfect blend of elegance and comfort!
Location
Province AB
County Calgary
Area Cal Zone W
Zoning M-CG d21
Direction SW
Rooms
Basement Finished, Full
Interior
Interior Features Ceiling Fan(s), Granite Counters, High Ceilings, Kitchen Island, No Smoking Home, Open Floorplan, Pantry, Separate Entrance, Vaulted Ceiling(s), Walk-In Closet(s)
Heating Forced Air, Natural Gas
Cooling None
Flooring Carpet, Cork, Wood
Fireplaces Number 1
Fireplaces Type Gas
Appliance Built-In Oven, Dishwasher, Dryer, Garage Control(s), Gas Stove, Microwave, Range Hood, Refrigerator, Washer
Laundry In Basement, Lower Level
Exterior
Parking Features Double Garage Attached
Garage Spaces 2.0
Garage Description Double Garage Attached
Fence None
Community Features None, Schools Nearby, Shopping Nearby, Sidewalks, Walking/Bike Paths
Amenities Available Clubhouse, Party Room, Visitor Parking
Roof Type Clay Tile
Porch Balcony(s)
Total Parking Spaces 2
Building
Lot Description Back Yard, Backs on to Park/Green Space, Cul-De-Sac, Views
Foundation Poured Concrete
Architectural Style 5 Level Split
Level or Stories 5 Level Split
Structure Type Stucco,Wood Frame
Others
HOA Fee Include Common Area Maintenance,Heat,Insurance,Professional Management,Reserve Fund Contributions,Sewer,Snow Removal,Trash,Water
Restrictions None Known
Ownership Private
Pets Allowed Restrictions
Read Less



