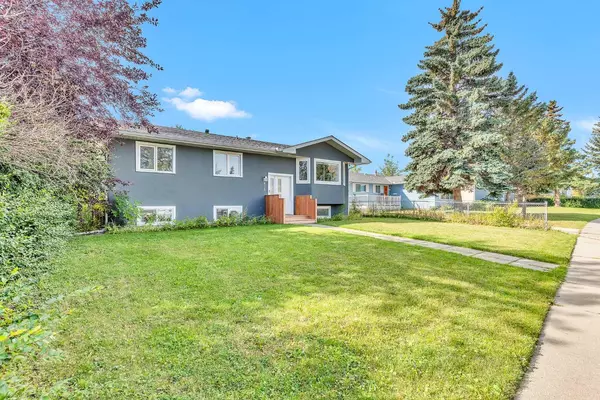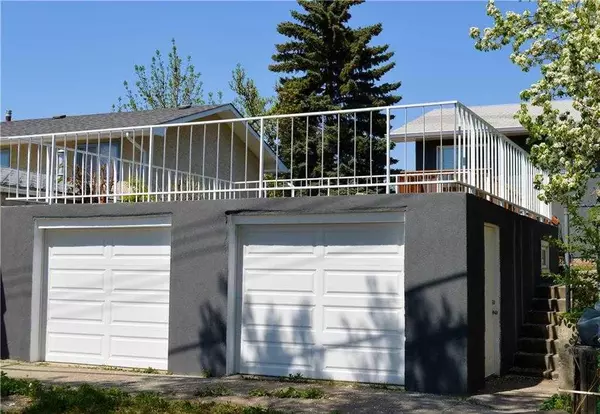For more information regarding the value of a property, please contact us for a free consultation.
815 Sabrina RD SW Calgary, AB T2W 0P5
Want to know what your home might be worth? Contact us for a FREE valuation!

Our team is ready to help you sell your home for the highest possible price ASAP
Key Details
Sold Price $652,500
Property Type Single Family Home
Sub Type Detached
Listing Status Sold
Purchase Type For Sale
Square Footage 1,103 sqft
Price per Sqft $591
Subdivision Southwood
MLS® Listing ID A2161970
Sold Date 10/01/24
Style Bi-Level
Bedrooms 4
Full Baths 3
Originating Board Calgary
Year Built 1969
Annual Tax Amount $4,306
Tax Year 2024
Lot Size 5,877 Sqft
Acres 0.13
Property Description
Welcome to this beautifully renovated bi-level home with 4-bedrooms (2+2), 3 full baths, 1,103 sq.ft. Located on a south-backing 55-ft lot on a quiet street and ready for a new family. Nestled in the heart of the family-friendly community of Southwood. Schools (all levels), shopping and parks are all nearby. Professionally executed upgrades were done 6 years ago. Upon entry, you'll be greeted with luxury laminate flooring throughout the main level. The open-concept living room with electric fireplace is perfect for unwinding or entertaining, while the spacious kitchen is a chef's delight, featuring quartz countertops, a big island, and plenty of cabinetry and counter space. The large dining room is perfect for family gatherings. Patio doors to south-facing backyard with a rooftop entertaining area on the nearly 23'x23' detached double garage. The main level boasts 2 generously sized bedrooms, 2 full baths including 5-piece ensuite and 4-pce main bath. Venture downstairs for the large family room with big windows, 2 more bedrooms, 3 pce bath, laundry & storage. Pot lights throughout. Literally redone w/new everything! Plumbing, electrical, insulation, HVAC, windows, doors, flooring, furnace, water tank, roof, fence and more - virtually the entire home! Fantastic location. The Tsuu T'ina and Heritage Costcos are both 10-15 min away, and you're right between the Southland Leisure Centre and Canyon Meadows Pool. A quick walk to 2 C-train stations (Heritage station and Anderson station). You also have quick access to the ring road and Macleod Trail. Move in now & enjoy! Book your showing today.
Location
Province AB
County Calgary
Area Cal Zone S
Zoning R-C1
Direction N
Rooms
Other Rooms 1
Basement Finished, Full
Interior
Interior Features Built-in Features, Double Vanity, Kitchen Island, Open Floorplan, Quartz Counters, Storage, Vinyl Windows
Heating Forced Air, Natural Gas
Cooling None
Flooring Carpet, Laminate
Fireplaces Number 1
Fireplaces Type Electric
Appliance Dishwasher, Dryer, Electric Stove, Garage Control(s), Microwave, Range Hood, Refrigerator, Washer, Window Coverings
Laundry In Basement
Exterior
Parking Features Double Garage Detached, Oversized
Garage Spaces 2.0
Garage Description Double Garage Detached, Oversized
Fence Fenced
Community Features Park, Playground, Schools Nearby, Shopping Nearby, Sidewalks, Street Lights, Tennis Court(s), Walking/Bike Paths
Roof Type Asphalt
Porch Deck
Lot Frontage 55.97
Total Parking Spaces 2
Building
Lot Description Back Lane, Dog Run Fenced In, Front Yard, Lawn, Rectangular Lot
Foundation Poured Concrete
Architectural Style Bi-Level
Level or Stories One
Structure Type Stucco,Wood Frame
Others
Restrictions None Known
Ownership Private
Read Less



