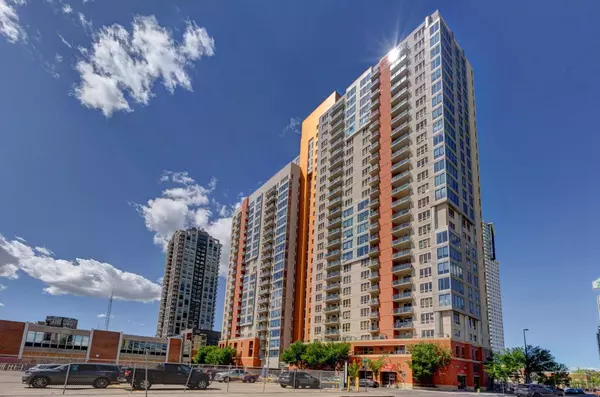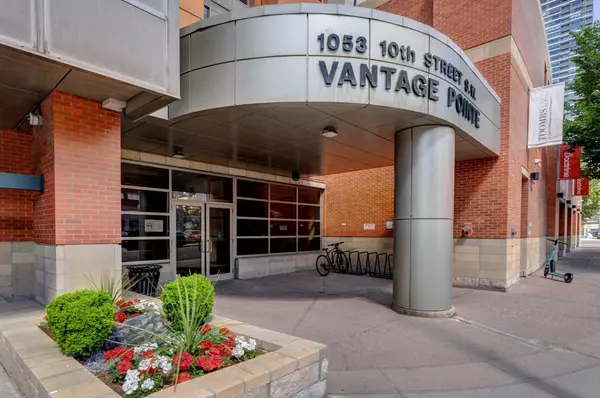For more information regarding the value of a property, please contact us for a free consultation.
1053 10 ST SW #1408 Calgary, AB T2R1S6
Want to know what your home might be worth? Contact us for a FREE valuation!

Our team is ready to help you sell your home for the highest possible price ASAP
Key Details
Sold Price $286,000
Property Type Condo
Sub Type Apartment
Listing Status Sold
Purchase Type For Sale
Square Footage 671 sqft
Price per Sqft $426
Subdivision Beltline
MLS® Listing ID A2162823
Sold Date 10/02/24
Style High-Rise (5+)
Bedrooms 1
Full Baths 1
Condo Fees $545/mo
Originating Board Calgary
Year Built 2007
Annual Tax Amount $1,514
Tax Year 2024
Property Description
Welcome to Vantage Pointe. This gorgeous, very well maintained and spacious one bedroom plus den has over 670 sqft. Open concept with bright living room connected to a functional kitchen with ample counter, cabinets and a breakfast bar. Dining room with large pantry. Large east facing windows bring in lots of natural morning light & amazing downtown view. Air Conditioned for those hot summer nights. Features in suite laundry, gas hook up for BBQ in balcony. Heated and Secure underground titled parking. This building provides fitness gym, bike room and lots of visitor parking. On-site Security. Condo Fees include Electricity, Gas, Heat & Parking. Close to all amenities, grocery shopping at Midtown market Co-op just steps from your doors. Quick possession & Move-in Ready.
Location
Province AB
County Calgary
Area Cal Zone Cc
Zoning DC (pre 1P2007)
Direction E
Interior
Interior Features No Animal Home, No Smoking Home, Open Floorplan, See Remarks
Heating Baseboard, Hot Water
Cooling Wall Unit(s)
Flooring Ceramic Tile, Hardwood
Appliance Dishwasher, Dryer, Range Hood, Refrigerator, Stove(s), Washer
Laundry In Unit
Exterior
Parking Features Underground
Garage Description Underground
Community Features Park, Shopping Nearby, Sidewalks, Street Lights
Amenities Available Elevator(s), Fitness Center, Parking, Secured Parking, Visitor Parking
Porch None
Exposure E
Total Parking Spaces 1
Building
Story 26
Architectural Style High-Rise (5+)
Level or Stories Single Level Unit
Structure Type Brick,Concrete
Others
HOA Fee Include Electricity,Gas,Heat,Insurance,Parking,Professional Management,Reserve Fund Contributions,Security,Sewer,Snow Removal,Trash
Restrictions Pet Restrictions or Board approval Required,Pets Allowed
Ownership Private
Pets Allowed Restrictions, Cats OK, Dogs OK, Yes
Read Less



