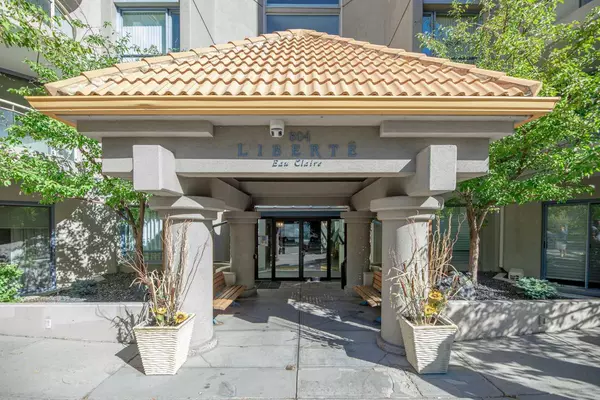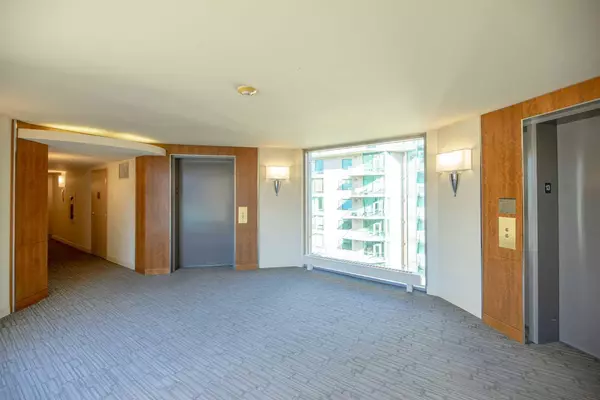For more information regarding the value of a property, please contact us for a free consultation.
804 3 AVE SW #1307 Calgary, AB T2P0G9
Want to know what your home might be worth? Contact us for a FREE valuation!

Our team is ready to help you sell your home for the highest possible price ASAP
Key Details
Sold Price $450,000
Property Type Condo
Sub Type Apartment
Listing Status Sold
Purchase Type For Sale
Square Footage 1,083 sqft
Price per Sqft $415
Subdivision Eau Claire
MLS® Listing ID A2167086
Sold Date 10/02/24
Style Apartment
Bedrooms 2
Full Baths 2
Condo Fees $856/mo
Originating Board Calgary
Year Built 1999
Annual Tax Amount $2,539
Tax Year 2024
Property Description
Experience luxury living at its finest in this elegant 2-bedroom, 2-bathroom condo located on the 13th floor of a prestigious building in downtown Calgary. Boasting 1,083 square feet of thoughtfully designed space, this high-floor unit offers panoramic views of the Bow River from both the spacious living room and a private balcony, perfect for relaxation and entertaining.
This prime location is just a minute's walk to the iconic Peace Bridge, providing easy access to the heart of the city while enjoying the tranquility of the riverside. Residents can indulge in a range of amenities, including a state-of-the-art gym and a tennis court, catering to a luxury lifestyle.
The building is managed by one of Calgary's leading management companies, ensuring exceptional service and peace of mind. Surrounded by high-net-worth residents, this condo offers a sophisticated and refined living experience in one of the city's most sought-after neighbourhoods.
Don't miss this rare opportunity to own a piece of luxury in downtown Calgary. Contact us today to schedule a private viewing!
Location
Province AB
County Calgary
Area Cal Zone Cc
Zoning DC (pre 1P2007)
Direction S
Rooms
Other Rooms 1
Interior
Interior Features Bookcases, Granite Counters, No Smoking Home, Open Floorplan, Recreation Facilities, Storage, Walk-In Closet(s)
Heating Baseboard
Cooling None
Flooring Carpet, Tile, Vinyl
Fireplaces Number 1
Fireplaces Type Gas
Appliance Dishwasher, Electric Stove, Garburator, Microwave, Microwave Hood Fan, Refrigerator, Washer/Dryer
Laundry In Bathroom
Exterior
Parking Features Parkade, Underground
Garage Description Parkade, Underground
Community Features Park, Playground, Schools Nearby, Shopping Nearby, Sidewalks, Street Lights, Tennis Court(s), Walking/Bike Paths
Amenities Available Bicycle Storage, Elevator(s), Park, Playground, Recreation Facilities, Recreation Room, Secured Parking, Snow Removal, Storage, Trash, Visitor Parking
Porch Balcony(s)
Exposure S
Total Parking Spaces 1
Building
Story 15
Architectural Style Apartment
Level or Stories Single Level Unit
Structure Type Concrete
Others
HOA Fee Include Amenities of HOA/Condo,Caretaker,Common Area Maintenance,Gas,Heat,Insurance,Maintenance Grounds,Parking,Professional Management,Reserve Fund Contributions,Sewer,Snow Removal,Trash,Water
Restrictions Pet Restrictions or Board approval Required
Ownership Private
Pets Allowed Restrictions
Read Less



