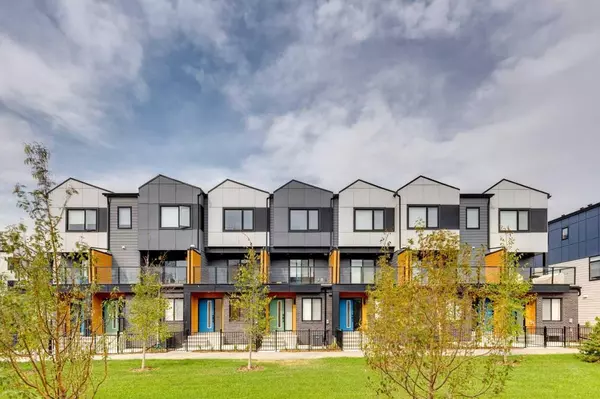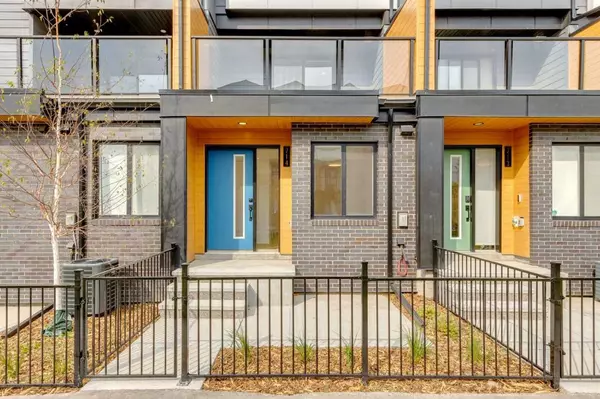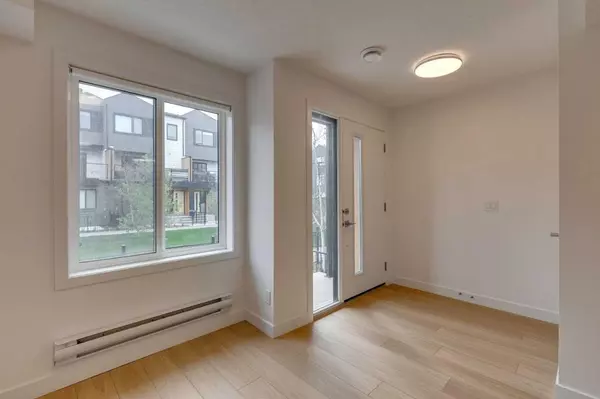For more information regarding the value of a property, please contact us for a free consultation.
8535 19 AVE SE #214 Calgary, AB T2A7W8
Want to know what your home might be worth? Contact us for a FREE valuation!

Our team is ready to help you sell your home for the highest possible price ASAP
Key Details
Sold Price $432,920
Property Type Townhouse
Sub Type Row/Townhouse
Listing Status Sold
Purchase Type For Sale
Square Footage 1,342 sqft
Price per Sqft $322
Subdivision Belvedere
MLS® Listing ID A2165306
Sold Date 10/02/24
Style 3 Storey
Bedrooms 2
Full Baths 1
Half Baths 1
Condo Fees $185
Originating Board Central Alberta
Year Built 2024
Tax Year 2024
Property Description
Welcome to East Hills Crossing by Minto Communities, a collection of modern townhomes and condominiums mindfully designed to foster a unique, people-centred lifestyle. East Hills Crossing offers an ever-expanding range of convenient amenities and connection. Right across the street is East Hills Shopping Centre — making it incredibly easy to pick up groceries, go for a bite to eat, or watch a movie. East Hills Crossing offers an ever-expanding range of convenient amenities and connection. Right across the street is East Hills Shopping Centre — making it incredibly easy to pick up groceries, go for a bite to eat, or watch a movie. These striking, modern homes enhance the streetscapes of East Hills Crossing, offering spacious units with private outdoor spaces. Designed to seamlessly integrate with the natural colour palette of the area, each townhome will feature modern, airy interior design, ample storage space, and floorplans with flow. Photos are representative.
Location
Province AB
County Calgary
Area Cal Zone E
Zoning TBD
Direction S
Rooms
Basement None
Interior
Interior Features Kitchen Island, Stone Counters
Heating Forced Air, Natural Gas
Cooling Rough-In
Flooring Carpet, Vinyl Plank
Appliance Dishwasher, Dryer, Electric Range, Gas Water Heater, Microwave Hood Fan, Refrigerator, Washer
Laundry Upper Level
Exterior
Parking Features Single Garage Attached
Garage Spaces 1.0
Garage Description Single Garage Attached
Fence None
Community Features Park, Playground, Shopping Nearby, Sidewalks, Street Lights
Amenities Available None
Roof Type Asphalt Shingle
Porch Balcony(s)
Total Parking Spaces 2
Building
Lot Description Low Maintenance Landscape, Landscaped, Street Lighting
Foundation Poured Concrete
Architectural Style 3 Storey
Level or Stories Three Or More
Structure Type Brick,Cement Fiber Board,Vinyl Siding,Wood Frame
New Construction 1
Others
HOA Fee Include Common Area Maintenance,Professional Management,Reserve Fund Contributions,Snow Removal
Restrictions None Known
Ownership Private
Pets Allowed Restrictions, Yes
Read Less



