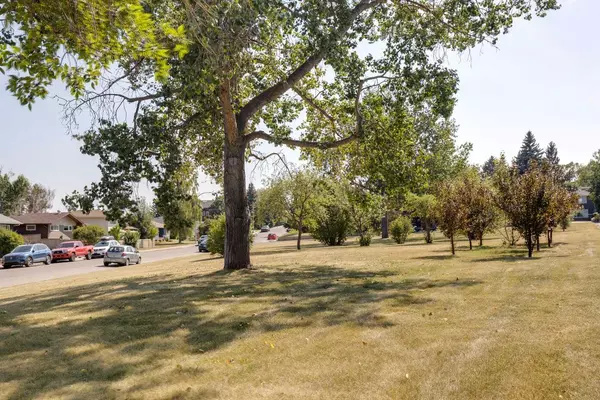For more information regarding the value of a property, please contact us for a free consultation.
23 Croydon RD NW Calgary, AB T2K1S5
Want to know what your home might be worth? Contact us for a FREE valuation!

Our team is ready to help you sell your home for the highest possible price ASAP
Key Details
Sold Price $732,000
Property Type Single Family Home
Sub Type Detached
Listing Status Sold
Purchase Type For Sale
Square Footage 1,221 sqft
Price per Sqft $599
Subdivision Cambrian Heights
MLS® Listing ID A2154810
Sold Date 10/02/24
Style Bungalow
Bedrooms 4
Full Baths 2
Originating Board Calgary
Year Built 1957
Annual Tax Amount $4,154
Tax Year 2024
Lot Size 5,995 Sqft
Acres 0.14
Property Description
**OPEN HOUSE Sunday September 01, 3:00pm-5:00pm** Tucked away on a private street and FRONTING ONTO GREENSPACE. Over 2200ft2 of living space this home has been lovingly customized with SECURITY STORM DOORS, HAND-SAWN PINE FLOORS with Celtic inlay, CUSTOM WOODWORK THROUGH OUT, including the kitchen with CUSTOM CHERRY CABINETRY, WOLF PROFFESSIONAL GAS STOVE, and SKYLIGHTS in the kitchen and bathroom. 3 BEDROOMS and bathroom with a CLAWFOOT TUB complete the main floor. Downstairs you'll find a LARGE FAMILY ROOM, LAUNDRY, WORKSHOP, 3 PIECE BATH, and 4TH BEDROOM. The PARK-LIKE BACKYARD, faces WEST and backs out onto a field, complete with an oversized single garage and shed for storage. Steps to Dog Park, Confederation Park, 10 minutes to downtown, the U of C, and Foothills Medical Centre. You'll want to take a look at this one!
Location
Province AB
County Calgary
Area Cal Zone Cc
Zoning R-C1
Direction E
Rooms
Basement Finished, Full
Interior
Interior Features Built-in Features, No Smoking Home
Heating Forced Air, Natural Gas
Cooling None
Flooring Carpet, Ceramic Tile, Hardwood
Appliance Dishwasher, Dryer, Garage Control(s), Gas Stove, Microwave, Range Hood, Refrigerator, Washer, Window Coverings
Laundry In Basement
Exterior
Parking Features Single Garage Detached
Garage Spaces 1.0
Garage Description Single Garage Detached
Fence Fenced
Community Features Golf, Park, Playground, Schools Nearby, Shopping Nearby, Sidewalks
Roof Type Asphalt Shingle
Porch Patio, Porch
Lot Frontage 18.29
Total Parking Spaces 3
Building
Lot Description Back Lane, Back Yard, Backs on to Park/Green Space, Front Yard, Lawn, Many Trees
Foundation Poured Concrete
Architectural Style Bungalow
Level or Stories One
Structure Type Wood Frame,Wood Siding
Others
Restrictions None Known
Ownership Private
Read Less



