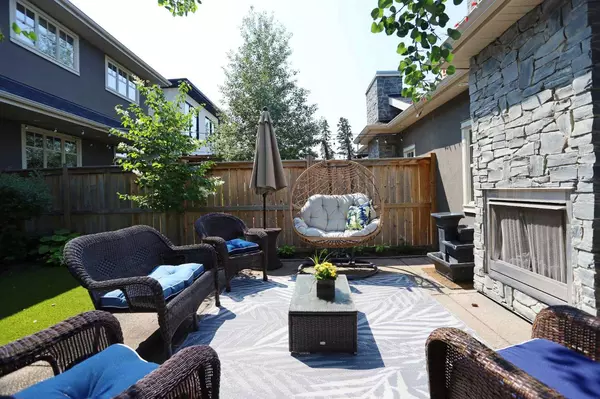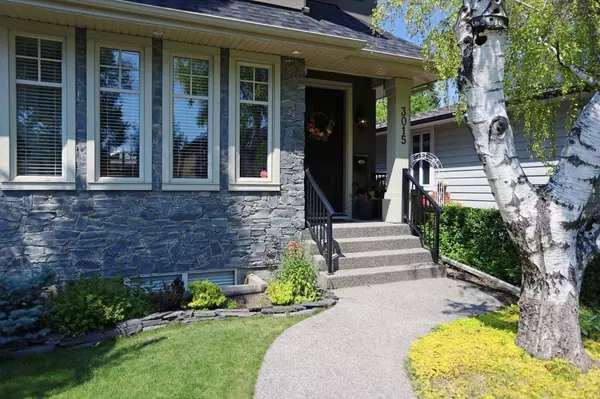For more information regarding the value of a property, please contact us for a free consultation.
3015 28 ST SW Calgary, AB T3E 2J4
Want to know what your home might be worth? Contact us for a FREE valuation!

Our team is ready to help you sell your home for the highest possible price ASAP
Key Details
Sold Price $1,050,000
Property Type Single Family Home
Sub Type Semi Detached (Half Duplex)
Listing Status Sold
Purchase Type For Sale
Square Footage 2,029 sqft
Price per Sqft $517
Subdivision Killarney/Glengarry
MLS® Listing ID A2147464
Sold Date 10/02/24
Style 2 Storey,Side by Side
Bedrooms 4
Full Baths 3
Half Baths 1
Originating Board Calgary
Year Built 2012
Annual Tax Amount $5,736
Tax Year 2024
Lot Size 3,121 Sqft
Acres 0.07
Property Description
Here on this quiet tree-lined street in Killarney is where you'll find this custom-built semi-detached two storey...a stylish infill with a total of 4 bedrooms, detached 2 car garage & central air to keep you cool on those hot summer days & nights! Beautifully decorated inner city home loaded with the finest in quality workmanship & detail, featuring rich hardwood floors & quartzite countertops, designer kitchen with upgraded stainless steel appliances, built-in speakers & low-maintenance West backyard complete with stone fireplace & patio. Complemented by flat 9ft ceilings, you will just love the open concept flow of the main floor with its inviting living room with fireplace accented by floor-to-ceiling built-ins & elegant dining room graced with coffered ceilings. The custom chef's kitchen is a sight-to-behold...with its large centre island & subway tile backsplash, "pantry" alcove with full-height cabinets & wine fridge, stainless steel farmhouse sink & high-end appliances including Bosch dishwasher & Jenn-Air gas stove/convection oven. The hardwood floors continue up to the 2nd floor & into the 3 lovely bedrooms...all with vaulted ceilings; the private owners' retreat has a large walk-in closet & spa-inspired ensuite with heated tile floors & Carrara marble, double vanities & free-standing tub, soaring 13ft ceilings & oversized glass shower. Steps from the other 2 bedrooms - one with built-in desk & Murphy bed, is the family bath & laundry with sink & LG steam washer/dryer. The lower level - with vinyl plank floors & infloor heating, is beautifully finished with a 4th bedroom with big walk-in closet, full bath & rec room with wet bar. The West backyard is wonderful private space shaded by mature trees...& with the custom stone fireplace makes it the perfect spot for your outdoor entertaining! Prime location in this highly-desirable inner city community just minutes to neighbourhood parks & area schools, Killarney Aquatic & Rec Centre, trendy Marda Loop & quick easy access to downtown.
Location
Province AB
County Calgary
Area Cal Zone Cc
Zoning DC (pre 1P2007)
Direction E
Rooms
Other Rooms 1
Basement Finished, Full
Interior
Interior Features Bookcases, Built-in Features, Central Vacuum, Chandelier, Closet Organizers, Double Vanity, High Ceilings, Kitchen Island, Open Floorplan, Quartz Counters, Skylight(s), Soaking Tub, Storage, Sump Pump(s), Vaulted Ceiling(s), Walk-In Closet(s), Wet Bar
Heating In Floor, Forced Air, Natural Gas
Cooling Central Air
Flooring Carpet, Ceramic Tile, Hardwood, Vinyl Plank
Fireplaces Number 2
Fireplaces Type Gas, Living Room, Outside, Stone, Tile
Appliance Central Air Conditioner, Dishwasher, Dryer, Gas Stove, Microwave, Range Hood, Refrigerator, Washer, Window Coverings, Wine Refrigerator
Laundry Upper Level
Exterior
Parking Features Alley Access, Double Garage Detached, Garage Faces Rear
Garage Spaces 2.0
Garage Description Alley Access, Double Garage Detached, Garage Faces Rear
Fence Fenced
Community Features Park, Playground, Schools Nearby, Shopping Nearby
Roof Type Asphalt Shingle
Porch Patio
Lot Frontage 24.97
Exposure E
Total Parking Spaces 2
Building
Lot Description Back Lane, Back Yard, Front Yard, Low Maintenance Landscape, Rectangular Lot
Foundation Poured Concrete
Architectural Style 2 Storey, Side by Side
Level or Stories Two
Structure Type Stone,Stucco,Wood Frame
Others
Restrictions None Known
Ownership Private
Read Less



